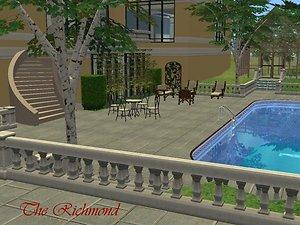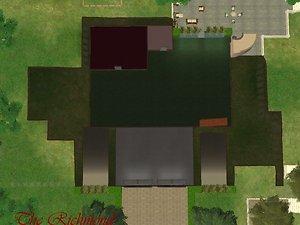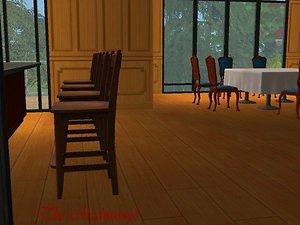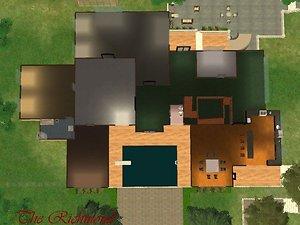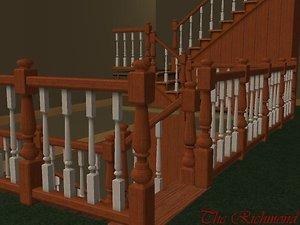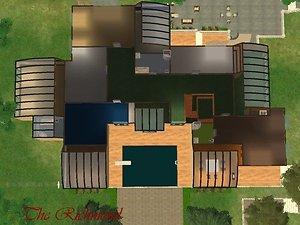 The Richmond: Stoneboro Homes Number 3
The Richmond: Stoneboro Homes Number 3
MTS has all free content, all the time. Donate to help keep it running.
SCREENSHOTS

Aerial.jpg - width=600 height=450

Backyard.jpg - width=600 height=450

Basement.jpg - width=600 height=450

Into Kitchen and Dining.jpg - width=600 height=450

Main Floor.jpg - width=600 height=450

Stairwell.jpg - width=600 height=450

Top Floor.jpg - width=600 height=450

This is the third installment of the Stoneboro Homes. After the success I have had with the other two, I decided to continue the line. How many will there be in the end? There is no answer to that question at this time.
The house contains a basement, main floor, and top floor. The basement contains a two car garage, a bathroom and a room that can be used as an exercise room.
The main floor has an eat-in kitchen, living room, 1.5 bathrooms, a deck with a pool, three possible bedrooms, and a den.
The top floor contains 2 bathrooms, and some more bedrooms.
I left the house mostly unfurnished to allow maximum creativity. The kitchen has been furnished, as can be seen in the screenshots.
The backyard of the house contains and in-ground pool, greenhouse and a level where there is a hot tub.
Custom Content.
Numenor :Wall Windows and Un-Level Walls
Ailias :Edge Smoothers, Wall Window Frames, Modern Double Doors.
RGiles :Transparent Floor Tiles
Arenia13 :Curved Stairs
roddyaleixo :Invisible Driveway.
There are also 5 floors and 9 walls by myself.
Hope you all enjoy the latest Stoneboro Home!
BradySeitz

Lot Size: 5x5
Lot Price: 226.383
| Filename | Size | Downloads | Date | |||||
|
The Richmond.rar
Size: 1.22 MB · Downloads: 612 · 9th Mar 2007 |
1.22 MB | 612 | 9th Mar 2007 | |||||
| For a detailed look at individual files, see the Information tab. | ||||||||
Key:
- - File was updated after upload was posted
Install Instructions
Basic Download and Install Instructions:
1. Download: Click the download link to save the .rar or .zip file(s) to your computer.
2. Extract the zip, rar, or 7z file.
3. Install: Double-click on the .sims2pack file to install its contents to your game. The files will automatically be installed to the proper location(s).
1. Download: Click the download link to save the .rar or .zip file(s) to your computer.
2. Extract the zip, rar, or 7z file.
3. Install: Double-click on the .sims2pack file to install its contents to your game. The files will automatically be installed to the proper location(s).
- You may want to use the Sims2Pack Clean Installer instead of the game's installer, which will let you install sims and pets which may otherwise give errors about needing expansion packs. It also lets you choose what included content to install. Do NOT use Clean Installer to get around this error with lots and houses as that can cause your game to crash when attempting to use that lot. Get S2PCI here: Clean Installer Official Site.
- For a full, complete guide to downloading complete with pictures and more information, see: Game Help: Downloading for Fracking Idiots.
- Custom content not showing up in the game? See: Game Help: Getting Custom Content to Show Up.
Also Thanked - Users who thanked this download also thanked:
Packs Needed
| Base Game | |
|---|---|
 | Sims 2 |
| Expansion Pack | |
|---|---|
 | University |
 | Nightlife |
 | Open for Business |
 | Pets |
 | Seasons |
Content Policy
My creations are created with free software. I want to keep my creations free for everyone to use. Objects and patterns can be uploaded to free sites only as long as proper credit is given as well as links to original meshes. Lots can be modified and uploaded as long as it states somewhere that the original lot was mine.

 Sign in to Mod The Sims
Sign in to Mod The Sims The Richmond: Stoneboro Homes Number 3
The Richmond: Stoneboro Homes Number 3
