 Malcolm in the Middle: The Wilkerson's House. Split Level 2BR, 1.5 BA No CC
Malcolm in the Middle: The Wilkerson's House. Split Level 2BR, 1.5 BA No CC
MTS has all free content, all the time. Donate to help keep it running.
SCREENSHOTS

1_Title Pic.jpg - width=914 height=1024

2_House Plan.jpg - width=780 height=1024

3_Font&Rear View.jpg - width=1099 height=1024

4_Entrance, Reception Room&Toilet.jpg - width=1010 height=1024

5_Kitchen&Utility.jpg - width=1280 height=883

6_Family&Dining Room.jpg - width=1280 height=906

7_Bedrooms and bathroom.jpg - width=753 height=1024
This is the home in which the stars of the show 'Malcolm in the Middle' live. I made it using my own knowledge of the show, screenshots and a house plan I found on http://www.malcolminthemiddle.co.uk.
This house includes:
2 double bedrooms (+ nursery extension in master bedroom)
1 family bathroom
1 guest toilet
Reception room
Kitchen/breakfast area
Utility room
Family room/dining area
1-car garage
Front and back yard/garden (minimum landscaping - the sand pit is decorative)
It's built on a 30x40 lot and is S71,046 furnished, S47,486 unfurnished.
It's as accurate as the base game content allowed me to be which I think is pretty darn accurate if I do say so myself. I chose not to use CC because I don't think the stuff I need is available and I don't know how to make it myself (yet). There's a couple of obvious differences like there's a fence where there should be a half wall in the kitchen (tried split level technique, just looked weird). Also I haven't included the columns on the front porch for similar reasons.
Other Information:
The house can be found at 12334 Cantura St, Studio City, CA 91604.
The Wilkersons are: Hal (Dad), Lois(Mum), Francis (older, moved out), Reece, Malcolm, Dewey & Jaimie Wilkerson.
I love recreating houses from TV shows but this is the first I've ever uploaded so please leave thanks or feedback (+/-) if you download
Lot Size: 3x4
Lot Price: S47,486 - S71,046
This house includes:
2 double bedrooms (+ nursery extension in master bedroom)
1 family bathroom
1 guest toilet
Reception room
Kitchen/breakfast area
Utility room
Family room/dining area
1-car garage
Front and back yard/garden (minimum landscaping - the sand pit is decorative)
It's built on a 30x40 lot and is S71,046 furnished, S47,486 unfurnished.
It's as accurate as the base game content allowed me to be which I think is pretty darn accurate if I do say so myself. I chose not to use CC because I don't think the stuff I need is available and I don't know how to make it myself (yet). There's a couple of obvious differences like there's a fence where there should be a half wall in the kitchen (tried split level technique, just looked weird). Also I haven't included the columns on the front porch for similar reasons.
Other Information:
The house can be found at 12334 Cantura St, Studio City, CA 91604.
The Wilkersons are: Hal (Dad), Lois(Mum), Francis (older, moved out), Reece, Malcolm, Dewey & Jaimie Wilkerson.
I love recreating houses from TV shows but this is the first I've ever uploaded so please leave thanks or feedback (+/-) if you download

Lot Size: 3x4
Lot Price: S47,486 - S71,046
| Filename | Size | Downloads | Date | |||||
|
Wilkerson's home - 2 Bed (dbl), 1.5 bath.rar
Size: 1.22 MB · Downloads: 1,272 · 24th Aug 2009 |
1.22 MB | 1,272 | 24th Aug 2009 | |||||
| For a detailed look at individual files, see the Information tab. | ||||||||
Key:
- - File was updated after upload was posted
Install Instructions
Quick Guide:
1. Click the file listed on the Files tab to download the file to your computer.
2. Extract the zip, rar, or 7z file.
2. Select the .sims3pack file you got from extracting.
3. Cut and paste it into your Documents\Electronic Arts\The Sims 3\Downloads folder. If you do not have this folder yet, it is recommended that you open the game and then close it again so that this folder will be automatically created. Then you can place the .sims3pack into your Downloads folder.
5. Load the game's Launcher, and click on the Downloads tab. Select the house icon, find the lot in the list, and tick the box next to it. Then press the Install button below the list.
6. Wait for the installer to load, and it will install the lot to the game. You will get a message letting you know when it's done.
7. Run the game, and find your lot in Edit Town, in the premade lots bin.
Extracting from RAR, ZIP, or 7z: You will need a special program for this. For Windows, we recommend 7-Zip and for Mac OSX, we recommend Keka. Both are free and safe to use.
Need more help?
If you need more info, see Game Help:Installing TS3 Packswiki for a full, detailed step-by-step guide!
1. Click the file listed on the Files tab to download the file to your computer.
2. Extract the zip, rar, or 7z file.
2. Select the .sims3pack file you got from extracting.
3. Cut and paste it into your Documents\Electronic Arts\The Sims 3\Downloads folder. If you do not have this folder yet, it is recommended that you open the game and then close it again so that this folder will be automatically created. Then you can place the .sims3pack into your Downloads folder.
5. Load the game's Launcher, and click on the Downloads tab. Select the house icon, find the lot in the list, and tick the box next to it. Then press the Install button below the list.
6. Wait for the installer to load, and it will install the lot to the game. You will get a message letting you know when it's done.
7. Run the game, and find your lot in Edit Town, in the premade lots bin.
Extracting from RAR, ZIP, or 7z: You will need a special program for this. For Windows, we recommend 7-Zip and for Mac OSX, we recommend Keka. Both are free and safe to use.
Need more help?
If you need more info, see Game Help:Installing TS3 Packswiki for a full, detailed step-by-step guide!
Also Thanked - Users who thanked this download also thanked:
Packs Needed
None, this is Sims 3 base game compatible!
Other Information
Number of bedrooms:
– 2 Bedrooms
Custom Content Included:
– None
: No Custom Content included
Furnishings:
– Fully Furnished
: Lot is completely decked out in furnishings
Special Flags:
– Not Applicable
Tags

 Sign in to Mod The Sims
Sign in to Mod The Sims Malcolm in the Middle: The Wilkerson's House. Split Level 2BR, 1.5 BA No CC
Malcolm in the Middle: The Wilkerson's House. Split Level 2BR, 1.5 BA No CC
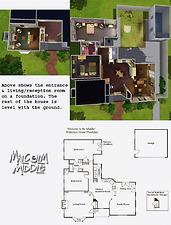
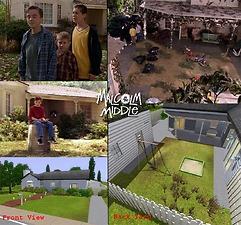
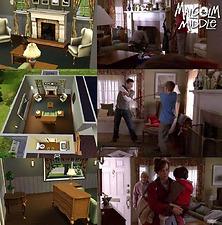
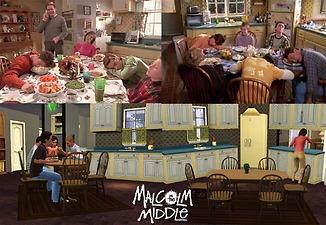
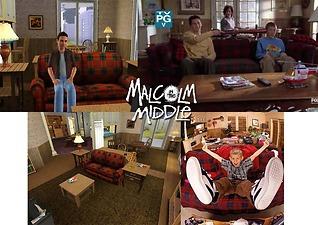
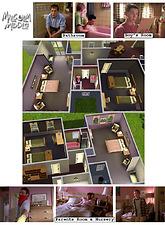
More Downloads BETA
Here are some more of my downloads: