 61780 Grace Paul Avenue
61780 Grace Paul Avenue

CARMEXDiem_GracePaulAvenue_61780_1Front.jpg - width=1230 height=675
Front View

CARMEXDiem_GracePaulAvenue_61780_2Back.jpg - width=1200 height=625
Back View

CARMEXDiem_GracePaulAvenue_61780_3MainLevelLayout.jpg - width=800 height=700
Main Level

CARMEXDiem_GracePaulAvenue_61780_4SecondLevelLayout.jpg - width=800 height=700
Second Level

CARMEXDiem_GracePaulAvenue_61780_5AtticLayout.jpg - width=800 height=700
Attic Layout

CARMEXDiem_GracePaulAvenue_61780_8Garden.jpg - width=1200 height=1000
Exotic Garden

CARMEXDiem_GracePaulAvenue_61780_9Pool.jpg - width=1000 height=600
Large Pool

CARMEXDiem_GracePaulAvenue_61780_10Trash.jpg - width=800 height=600
Garbage Enclosure

CARMEXDiem_GracePaulAvenue_61780_13UnusableTiles.jpg - width=800 height=600
Unusable Tiles
Updated: 25th Dec 2012 at 4:26 AM - Warning About Sideways Garage Use!
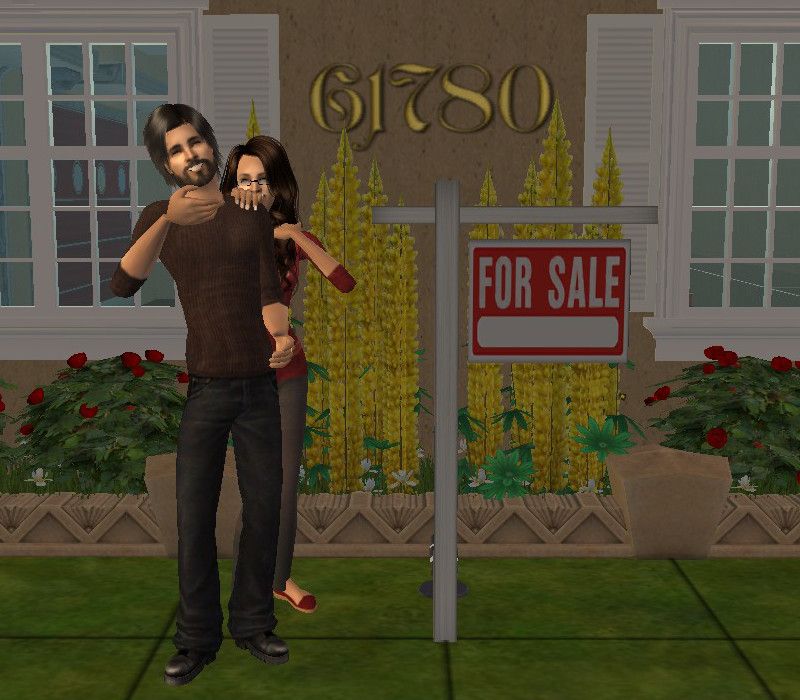
We're here on Grace Paul Avenue again today, at 61780. This house I'm about to show you has a beautifully crafted floor plan. You've got two full scale levels of living space and a very large attic space. Let's take a quick walk through.

As you pass through the Colonial Red front door you find yourself in the Foyer. This space sends the welcome mat to the cleaners. It's warm and inviting and leads the visitor directly into the heart of the house. To the right you have a clear view of both the Living Room and the Dining. To the left is a room that could play the role of either a Study (for our Wall Street visitors) or a Guest Bedroom (for all our Hospitality viewers). What I like most about this set up is you can have someone over for dinner and keep it extremely professional and your Guests completely entertained without trudging them through the entire house just to go from Formal Introductions to the Dining Table.
Continuing on we have a fully loaded Kitchen.
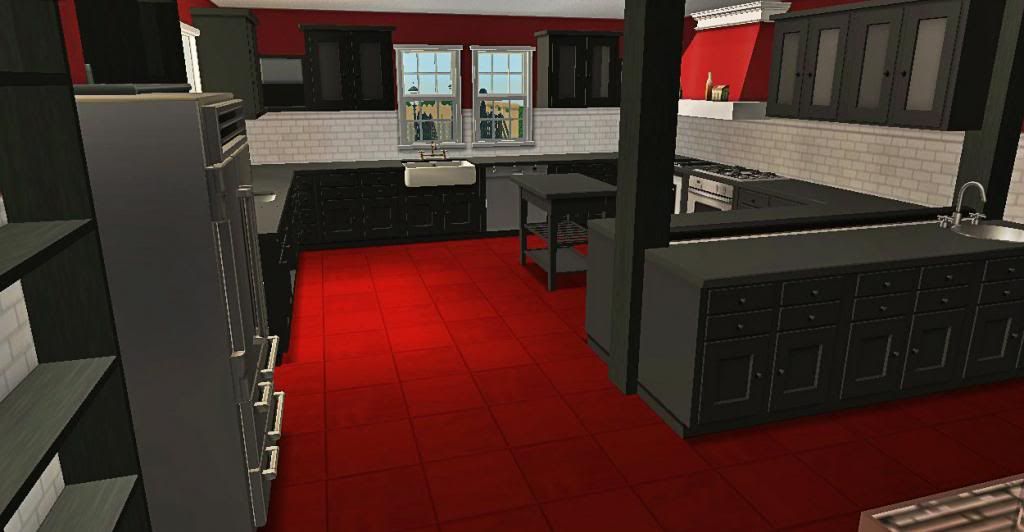
Two ovens, Gas Stove, In-door Grill, Three sinks, Pantry Space, and a Brick Oven. The Cabinetry found here was designed by buggybooz. The Brick Oven and the pantry space was wonderfully designed by mustluvcatz, and the La Cuisiniere Extractor Hood is a product brought to you by phoenix_phaerie. All included in the house.
Just off from the kitchen you'll see a cozy Breakfast Nook, and on from there the two story Family Room.
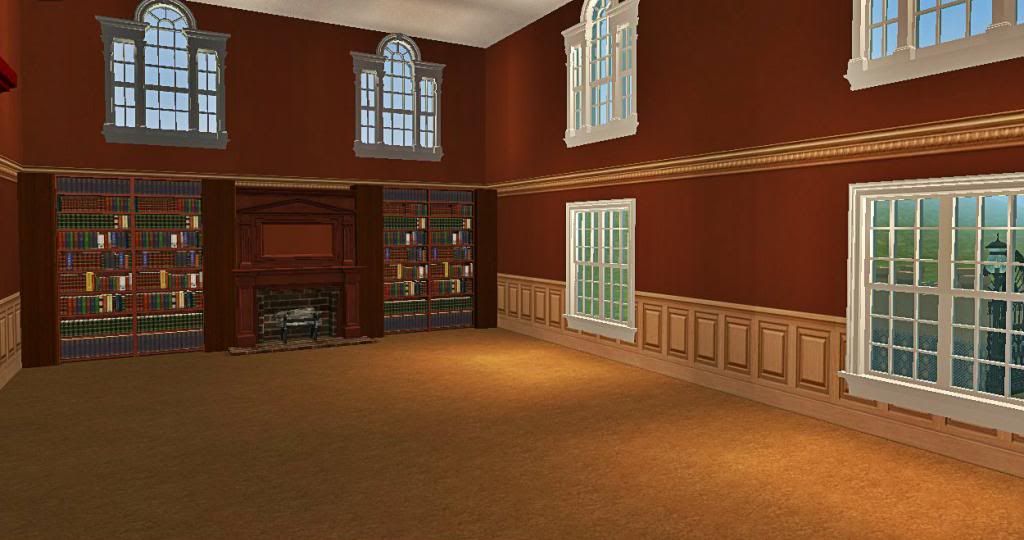
Light spills into this room illuminating every corner with joyful warmth. And during those cold winter snow storms the Colonial Fireplace, by HugeLunatic, will keep you nice and toasty.
The Upstairs Level includes two Bedrooms, each with it's own bathroom. A Laundry Room and the Master Suite. The Master Suite contains a large space for the Nursery and a private Laundry Space in the Walk-In Closet. There's also an Office or Craft Space on the Second Floor with entry to the Attic.
This Lot adorns an Exotic Garden and a Large Pool with a Privacy Fence. I've attached some wonderful shots of this in the Photos Folder so you can see for yourself.
One of the finest qualities of the outdoors is the Garbage Enclosure. Now, you never have to worry about any angry neighbors kicking over your can, or hungry animals making a mess out of your moldy leftovers.
This makes up the Gorgeous Lot, 61780, here on Grace Paul Avenue. If you found this house appealing don't hesitate to take a drive down the street to 51510 and take a look around.
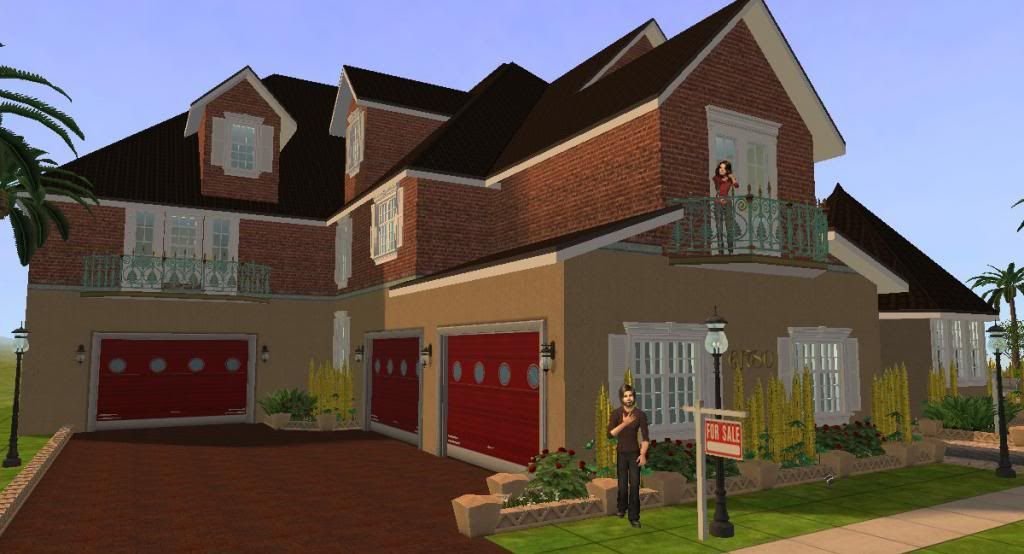
Thanks for Stopping By,
-CARMEXDiem
::Home Features::
Main Floor Features:
- Foyer
- Living Room
- Dining Room
- Kitchen
- Breakfast
- Family Room
- Half Bathroom
- Study/Guest Bedroom
- Full Bathroom
- Three Car Garage
Upper Level Features:
- Bedroom w/Full Bath & Walk-In Closet
- Bedroom w/ Shared Bath
- Office/Bedroom w/ Shared Bath & Entry to Attic
- Laundry Room
- Master Suite:
- Fireplace
- Large Space for Nursery
- Walk-In Closet w/Private Laundry Space
- Full Bathroom
Outdoor Features:
- Large Pool
- Exotic Garden
- Garbage Enclosure
Extras:
- Large Attic Space
NOTES FROM THE CREATOR:
I. With this Lot I have only included a Fixtures Only package file.
A. Fixtures Only Lot: $240,608This Lot includes all Plumbing, Fireplaces, and Cabinetry.
II. All Custom Content is I N C L U D E D with the Lot. But, you must visit the links to the fireplaces and download the full package. There are Scriptorium files that you will absolutely N E E D in order to use them. Also, please visit the sites/profiles of these wonderful Creators in order to download all the available recolors for each item.
III.
 IMPORTANT NOTE
IMPORTANT NOTE  The area directly around the stairs...see picture in photo area...is considered, by the game, to be a different level. This is because of the measures I had to take in order to create the three tier staircase. Your Sims will N O T be able to interact with anything in these locations. Best to use this spot for decorations only. Live plants cannot be water, seating areas cannot be used, table phones cannot be answered...You get the idea. Sorry for this inconvenience. I too was bummed out when I learned my fish tank couldn't be used.
The area directly around the stairs...see picture in photo area...is considered, by the game, to be a different level. This is because of the measures I had to take in order to create the three tier staircase. Your Sims will N O T be able to interact with anything in these locations. Best to use this spot for decorations only. Live plants cannot be water, seating areas cannot be used, table phones cannot be answered...You get the idea. Sorry for this inconvenience. I too was bummed out when I learned my fish tank couldn't be used.  If anyone finds a way to fix this little issue, please let me know.
If anyone finds a way to fix this little issue, please let me know. IV.
 IMPORTANT NOTE
IMPORTANT NOTE  <<<The Sideways Two Car Garage>>> You may use the space for your extra vehicles, but DO NOT try to interact with these vehicles in ANY way. It could cause TS2 to crash or mess up your save file. Store your other vehicles here and then move them manually when you want to use a different vehicle for your outing.
<<<The Sideways Two Car Garage>>> You may use the space for your extra vehicles, but DO NOT try to interact with these vehicles in ANY way. It could cause TS2 to crash or mess up your save file. Store your other vehicles here and then move them manually when you want to use a different vehicle for your outing.V. The Hair used with my Male Sim can be found here!
VI. Finally, a personal message:
Thank you so much for taking a look at this Lot. If you like it please drop me a note and tell me about it. If you have ANY advice for me, I'd love to hear that as well. I appreciate you taking the time to read my description as well. I like to make the presentation seem a little more energetic and thoughtful. Happy Simming!
-CARMEXDiem
Lot Size: 4x5
Lot Price: $240,608
Custom Content by Me:

- Floor Tile - Bright Red
- Floor Tile - Pastel Orange
- Floor Tile - Rose Red
Custom Content Included:

- Grassything medium by buggybooz
- Fugly Fern by buggybooz
- Giggly Grasses by buggybooz
- KitchenBasic Counter 4 by buggybooz
- KitchenBasic Dishwasher Version 1 by buggybooz
- KitchenBasic Dishwasher Recolor BlackJack by buggybooz
- KitchenBasic Fridge by buggybooz
- KitchenBasic Metal Shelf by buggybooz
- KitchenBasic Round Sink by buggybooz
- KitchenBasic Splishy Splashy Sink by buggybooz
- KitchenBasic Itsa Gas Cooker by buggybooz
- KitchenBasic Sooper Dooper Cooker by buggybooz
- KichenBasicWall UnitCorner by buggybooz
- The Mumbo Jumbo Grass by buggybooz
- Shakerlicious Counter1 by buggybooz
- Shakerlicious Cupboard 2 by buggybooz
- Shakerlicious Cupboard Leftside Narrow by buggybooz
- Shakerlicious Cupboard Rightside Narrow by buggybooz
- Shakerlicious Island Counter by buggybooz
- Shakerlicious Butler Sink by buggybooz
- Shakerlicious Trashcompactor by buggybooz
- Rock Jacuzzi by Fresh-Prince
- Walls by Holy Simoly
- Walls by Holy Simoly
- Colonial Fireplace Mirror by HugeLunatic
- Colonial Fireplace by HugeLunatic
- House Numbers by iCad
- House Numbers by iCad
- House Numbers by iCad
- House Numbers by iCad
- House Numbers by iCad
- House Numbers by iCad
- House Numbers by iCad
- House Numbers by iCad
- House Numbers by iCad
- House Numbers by iCad
- Lawn Signs by KiaraRawks
- Mauritania Double Arch on Three Tiles by leesester
- Mauritania Double Arch by leesester
- Just a ladder - by Marvine by marvine
- Tall Column (used with bookcase/fireplace ensemble in Family Room) by mustluvcatz
- Short Shelf Divider (used for Kitchen Pantry) by mustluvcatz
- Tinkle Fireplace Recolor by mustluvcatz
- Tinkle Fireplace Recolor Sandstone by mustluvcatz
- Tinkles Fireplace - Working Version (Brick Oven) by mustluvcatz
- Chez Moi Boudoir Mirror by phoenix_phaerie
- Dirty Pretty Things Paneled Wall by phoenix_phaerie
- Georgian Double Window by phoenix_phaerie
- Georgian Tall Window by phoenix_phaerie
- Georgian Double Doors by phoenix_phaerie
- Georgian Double Doors by phoenix_phaerie
- Georgian French Door by phoenix_phaerie
- Georgian French Double Doors by phoenix_phaerie
- Georgian French Double Doors by phoenix_phaerie
- Georgian Interior Door by phoenix_phaerie
- Georgian Interior Door by phoenix_phaerie
- Georgian Palladian Window by phoenix_phaerie
- Georgian Shuttered Window by phoenix_phaerie
- Georgian Tall Shuttered Window by phoenix_phaerie
- Manor House Sink Vanity by phoenix_phaerie
- Manor House Slipper Tub by phoenix_phaerie
- Manor House Garden Lamp Post by phoenix_phaerie
- Manor House Garden Wall Sconce by phoenix_phaerie
- Manor House Garden Miniature Oval Topiary by phoenix_phaerie
- Manor House Garden Oval Topiary by phoenix_phaerie
- La Cuisiniare Extractor Hood by phoenix_phaerie
- La Cuisiniare Extractor Hood Recolor by phoenix_phaerie
- Cornice Pediment (Colonial Front Door) by phoenix_phaerie
- Cornice Pediment Recolor Red by phoenix_phaerie
- Cornice Pediment Recolor by phoenix_phaerie
- Subway Wall - Citron by phoenix_phaerie
- Subway Wall - Claret by phoenix_phaerie
- Subway Wall - Plaster by phoenix_phaerie
- House Numbers by Sup@tramp
| Filename | Size | Downloads | Date | |||||
|
CARMEXDiem_61780_GracePaulAvenue_Unfurnished.rar
| Fixtures Only Package...not unfurnished!
Size: 7.14 MB · Downloads: 1,483 · 23rd Dec 2012 |
7.14 MB | 1,483 | 23rd Dec 2012 | |||||
| For a detailed look at individual files, see the Information tab. | ||||||||
Key:
- - File was updated after upload was posted
Install Instructions
1. Download: Click the download link to save the .rar or .zip file(s) to your computer.
2. Extract the zip, rar, or 7z file.
3. Install: Double-click on the .sims2pack file to install its contents to your game. The files will automatically be installed to the proper location(s).
- You may want to use the Sims2Pack Clean Installer instead of the game's installer, which will let you install sims and pets which may otherwise give errors about needing expansion packs. It also lets you choose what included content to install. Do NOT use Clean Installer to get around this error with lots and houses as that can cause your game to crash when attempting to use that lot. Get S2PCI here: Clean Installer Official Site.
- For a full, complete guide to downloading complete with pictures and more information, see: Game Help: Downloading for Fracking Idiots.
- Custom content not showing up in the game? See: Game Help: Getting Custom Content to Show Up.
Packs Needed
| Base Game | |
|---|---|
 | Sims 2 |
| Expansion Pack | |
|---|---|
 | University |
 | Nightlife |
 | Open for Business |
 | Pets |
 | Seasons |
 | Bon Voyage |
 | Free Time |
 | Apartment Life |
| Stuff Pack | |
|---|---|
 | Happy Holiday |
 | Family Fun |
 | Glamour Life |
 | Celebration |
 | H&M Fashion |
 | Teen Style |
 | Kitchen & Bath |
 | Ikea Home |
 | Mansion and Garden |

 Sign in to Mod The Sims
Sign in to Mod The Sims 61780 Grace Paul Avenue
61780 Grace Paul Avenue
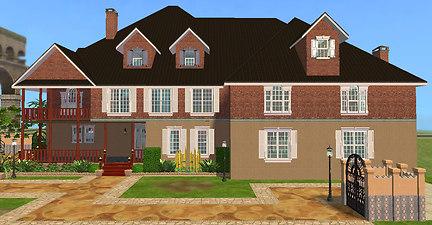
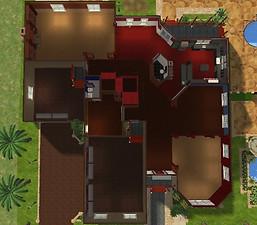
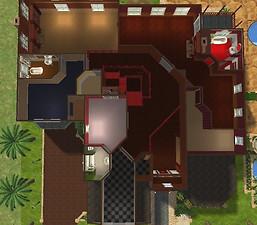
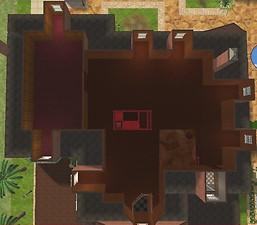
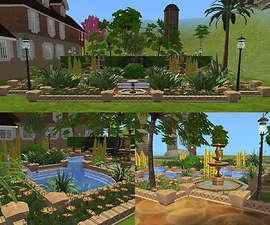
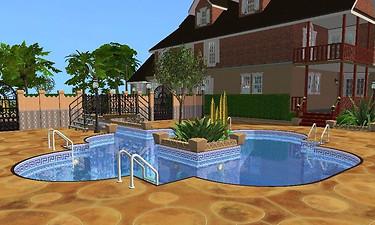
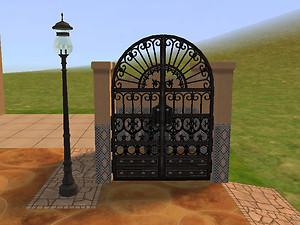
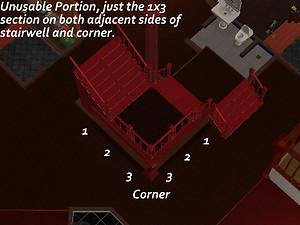
More Downloads BETA
Here are some more of my downloads: