 St. Gall Monastery
St. Gall Monastery
MTS has all free content, all the time. Donate to help keep it running.
SCREENSHOTS

02.jpg - width=809 height=700

04.jpg - width=801 height=727

32.jpg - width=923 height=717

33.jpg - width=845 height=594

1-St.jpg - width=1024 height=732

1-St1.jpg - width=1024 height=640

1-St2.jpg - width=1024 height=792

1-St3.jpg - width=1024 height=792

1-St4.jpg - width=1024 height=792

1-St5.jpg - width=1024 height=792

1-St6.jpg - width=1024 height=792

34.jpg - width=832 height=1247












I'd wanted to build this monastery for about a year now, ever since I took art history last summer and saw the plan in my textbook, but I just now got around to it. Here is what my textbook says about it:
"Charlemagne turned to the Church to help stabilize his empire through religion and education. He looked most especially to Beneictine monks whom he called his 'cultural army.' Carolingian monks followed the Rule for Monasteries, written by St. Benedict of Nursia (c. 480-547), a set of practical guidelines for secluded communal life that outlined monastic vocation as a combination of work and prayer (liturgal services as well as private devotion). While contemplating how best to serve such a community, Abbot Haito of Reichenau developed, at the request of Abbot Gozbert of Sait Gall, a conceptual plan for the layout of monasteries. This extraordinary ninth-century drawing survives in the library of St. Gall and is known as the St. Gall plan. This is not a 'blueprint' in the modern sense, prepared to guide the construction of an actual monastery, but an intellectual record of Carolingian meditations on the nature of monastic life. It does, however, reflect the basic design used in the layout of medieval monasteries, an efficient and functional arrangement that continues to be used by Benedictine monasteries to this day."
- Art:A Brief History, fifth edition, Marilyn Stokstad and Michael W. Cothren
(the reprinted plan has been scanned and is attached below)
I didn't follow the plan exactly, partially because not everything would've fit on the lot anyway. In the center of the 64x64 lot is the sanctuary/cathedral which includes the nave, choir, sanctuary, altar, library, and scriptorium. In the basement of the cathedral are machines for winemaking. Right next to the cathedral is a pond with fish and the water wheel from the old mill set. To the right front of the lot, there is a barn for horses with six stalls. On the upper level there's hay bales and extra space for storage. Moving towards the back of the lot, there's another barn for cows from the store set, and on the upper level there's space for chickens. Further back there's a hall for dining and on the upper level there's a kitchen that includes the store's ovens for baking and canning, as well as the mill set's tea tables. In the back right corner of the lot there's the dormitory for the monks, with the lower level used for relaxation with a fire and skilling activities, as well as the restrooms/baths, and the upper level used for sleeping. Next to that is a small building for alchemy and magic and a building for sculpting and painting. Then there is a large herb garden, a small orchard, and a vegetable garden. The final building is a combination infirmary, hospice, and blodletting building.
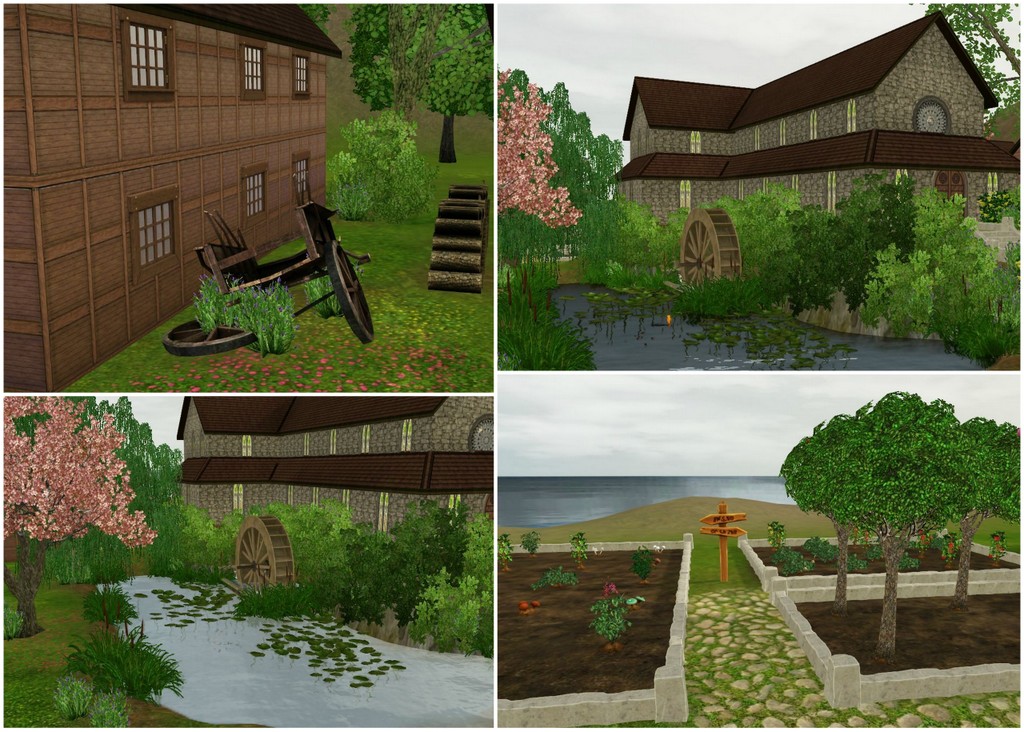
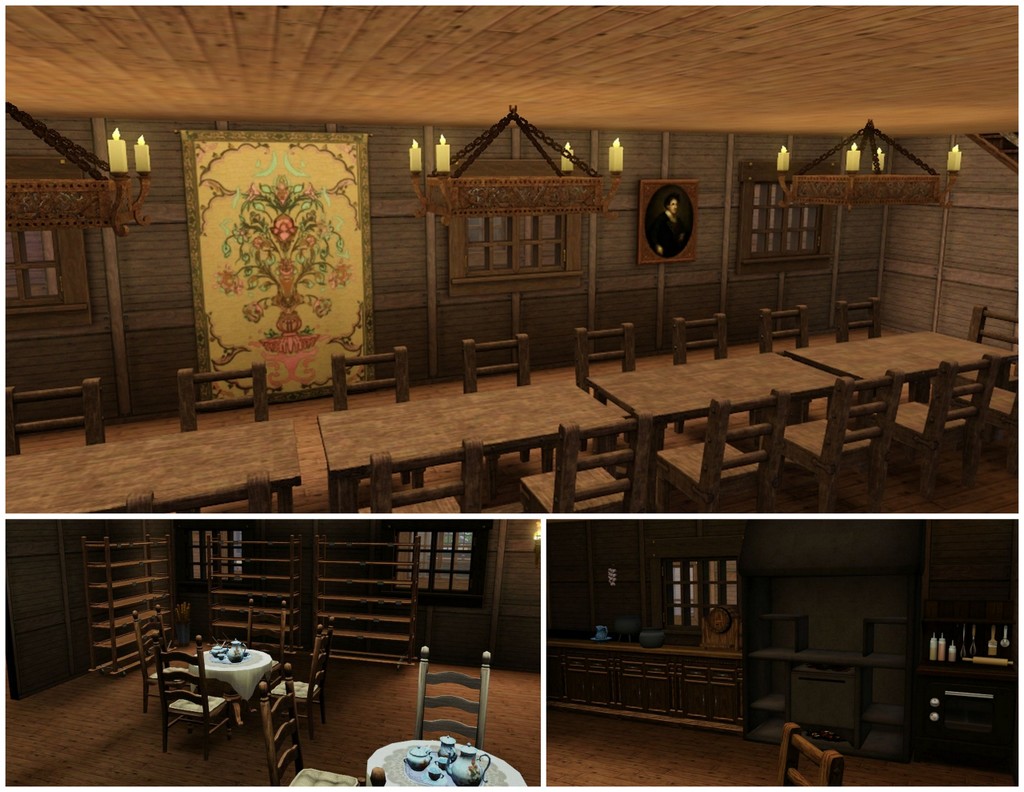
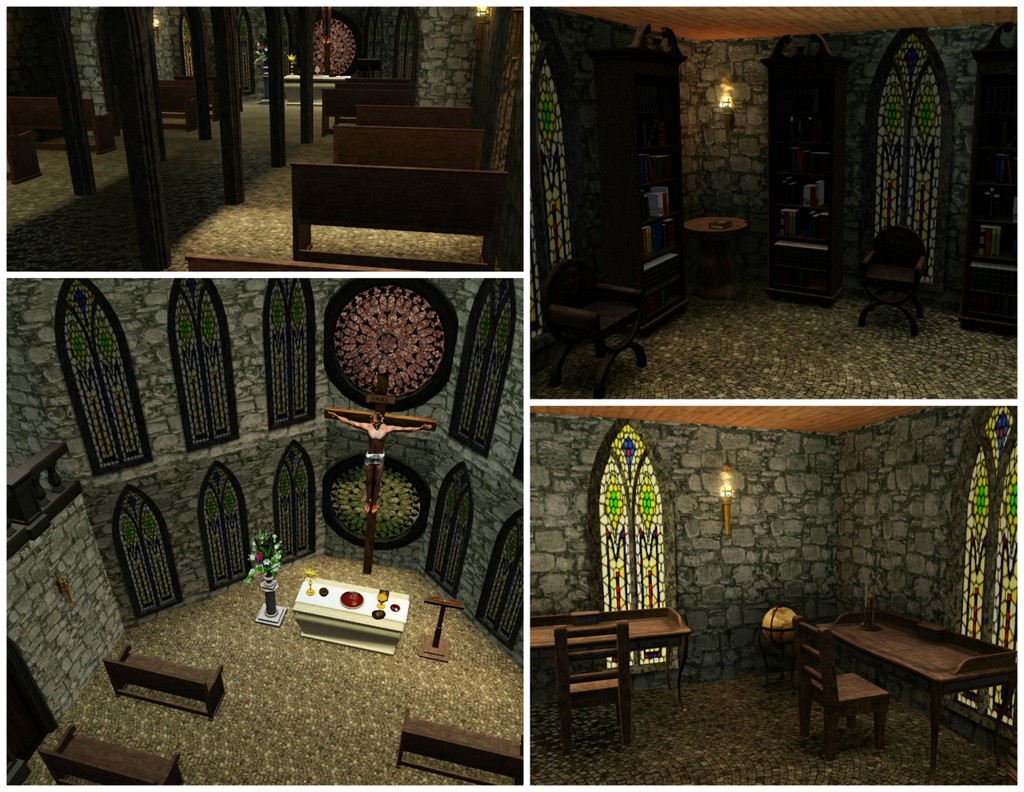
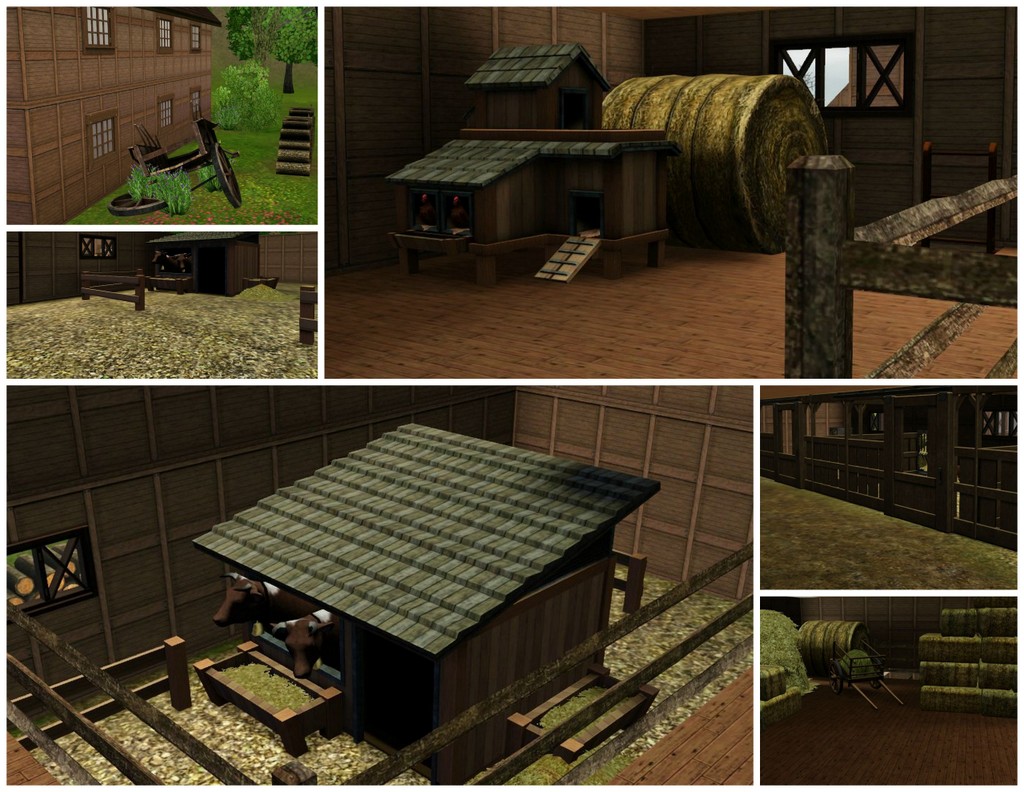
I have set this lot as 'visitors allowed' so it can be a kind of community park or museum for Sims to tour and have fun at. However, you could change it to a residential lot and have monks or nuns live here. It's suitable for a medieval world but I think it could also work in a more modern world as a kind of museum.
Store Content
Brunch at the old mill
deliciously indulgent bakery
Milkin' it dairy corral
fowl and feathers chicken coop
Arch, door, tapestry, end table, and chair from dragon valley used
B. Harvard's Water Collection
tower of flower power
CC not included
big rose window by hekate999
stained glass window by hekate999
crucifixes and crosses by lisen801
hot beverage barrel by the merrye makers
the medieval kitchen part 1 by the merrye makers
medieval shower & chamber pot by the merrye makers
The lot size is 64x64.
The lot price is 290,214 furnished and 157,946 unfurnished.
Built with all expansion packs and High End Loft Stuff, Master Suite Stuff, Town Life Stuff, and Outdoor Living Stuff (though I can't think of an instance where I used anything from the stuff packs).
Lot Size: 64x64
Lot Price: 290,214
Custom Content Included:
- Cathedral spiral stairs by Gosik@TSR
- Ostensory by Sandy@ATS3
- Incense burner by Sandy@ATS3
- Lectern by Sandy@ATS3
- Chalice by Sandy@ATS3
- Altar by Sandy@ATS3
- Tray with wineglasses by Sandy@ATS3
- Tray with bread by Sandy@ATS3
- Saucer with coins by Sandy@ATS3
- Pew bench by Sandy@ATS3
- Bible by Sandy@ATS3
- Decorative garlic by Sandy@ATS3
- Stone pattern 26 by Ung999@TSR
"Charlemagne turned to the Church to help stabilize his empire through religion and education. He looked most especially to Beneictine monks whom he called his 'cultural army.' Carolingian monks followed the Rule for Monasteries, written by St. Benedict of Nursia (c. 480-547), a set of practical guidelines for secluded communal life that outlined monastic vocation as a combination of work and prayer (liturgal services as well as private devotion). While contemplating how best to serve such a community, Abbot Haito of Reichenau developed, at the request of Abbot Gozbert of Sait Gall, a conceptual plan for the layout of monasteries. This extraordinary ninth-century drawing survives in the library of St. Gall and is known as the St. Gall plan. This is not a 'blueprint' in the modern sense, prepared to guide the construction of an actual monastery, but an intellectual record of Carolingian meditations on the nature of monastic life. It does, however, reflect the basic design used in the layout of medieval monasteries, an efficient and functional arrangement that continues to be used by Benedictine monasteries to this day."
- Art:A Brief History, fifth edition, Marilyn Stokstad and Michael W. Cothren
(the reprinted plan has been scanned and is attached below)
I didn't follow the plan exactly, partially because not everything would've fit on the lot anyway. In the center of the 64x64 lot is the sanctuary/cathedral which includes the nave, choir, sanctuary, altar, library, and scriptorium. In the basement of the cathedral are machines for winemaking. Right next to the cathedral is a pond with fish and the water wheel from the old mill set. To the right front of the lot, there is a barn for horses with six stalls. On the upper level there's hay bales and extra space for storage. Moving towards the back of the lot, there's another barn for cows from the store set, and on the upper level there's space for chickens. Further back there's a hall for dining and on the upper level there's a kitchen that includes the store's ovens for baking and canning, as well as the mill set's tea tables. In the back right corner of the lot there's the dormitory for the monks, with the lower level used for relaxation with a fire and skilling activities, as well as the restrooms/baths, and the upper level used for sleeping. Next to that is a small building for alchemy and magic and a building for sculpting and painting. Then there is a large herb garden, a small orchard, and a vegetable garden. The final building is a combination infirmary, hospice, and blodletting building.




I have set this lot as 'visitors allowed' so it can be a kind of community park or museum for Sims to tour and have fun at. However, you could change it to a residential lot and have monks or nuns live here. It's suitable for a medieval world but I think it could also work in a more modern world as a kind of museum.
Store Content
Brunch at the old mill
deliciously indulgent bakery
Milkin' it dairy corral
fowl and feathers chicken coop
Arch, door, tapestry, end table, and chair from dragon valley used
B. Harvard's Water Collection
tower of flower power
CC not included
big rose window by hekate999
stained glass window by hekate999
crucifixes and crosses by lisen801
hot beverage barrel by the merrye makers
the medieval kitchen part 1 by the merrye makers
medieval shower & chamber pot by the merrye makers
The lot size is 64x64.
The lot price is 290,214 furnished and 157,946 unfurnished.
Built with all expansion packs and High End Loft Stuff, Master Suite Stuff, Town Life Stuff, and Outdoor Living Stuff (though I can't think of an instance where I used anything from the stuff packs).
Lot Size: 64x64
Lot Price: 290,214
Custom Content Included:
- Cathedral spiral stairs by Gosik@TSR
- Ostensory by Sandy@ATS3
- Incense burner by Sandy@ATS3
- Lectern by Sandy@ATS3
- Chalice by Sandy@ATS3
- Altar by Sandy@ATS3
- Tray with wineglasses by Sandy@ATS3
- Tray with bread by Sandy@ATS3
- Saucer with coins by Sandy@ATS3
- Pew bench by Sandy@ATS3
- Bible by Sandy@ATS3
- Decorative garlic by Sandy@ATS3
- Stone pattern 26 by Ung999@TSR
| Filename | Size | Downloads | Date | |||||
|
st_gall_monastery_1.7z
Size: 5.54 MB · Downloads: 982 · 16th Jul 2014 |
5.54 MB | 982 | 16th Jul 2014 | |||||
| For a detailed look at individual files, see the Information tab. | ||||||||
Key:
- - File was updated after upload was posted
Install Instructions
Quick Guide:
1. Click the file listed on the Files tab to download the file to your computer.
2. Extract the zip, rar, or 7z file.
2. Select the .sims3pack file you got from extracting.
3. Cut and paste it into your Documents\Electronic Arts\The Sims 3\Downloads folder. If you do not have this folder yet, it is recommended that you open the game and then close it again so that this folder will be automatically created. Then you can place the .sims3pack into your Downloads folder.
5. Load the game's Launcher, and click on the Downloads tab. Select the house icon, find the lot in the list, and tick the box next to it. Then press the Install button below the list.
6. Wait for the installer to load, and it will install the lot to the game. You will get a message letting you know when it's done.
7. Run the game, and find your lot in Edit Town, in the premade lots bin.
Extracting from RAR, ZIP, or 7z: You will need a special program for this. For Windows, we recommend 7-Zip and for Mac OSX, we recommend Keka. Both are free and safe to use.
Need more help?
If you need more info, see Game Help:Installing TS3 Packswiki for a full, detailed step-by-step guide!
1. Click the file listed on the Files tab to download the file to your computer.
2. Extract the zip, rar, or 7z file.
2. Select the .sims3pack file you got from extracting.
3. Cut and paste it into your Documents\Electronic Arts\The Sims 3\Downloads folder. If you do not have this folder yet, it is recommended that you open the game and then close it again so that this folder will be automatically created. Then you can place the .sims3pack into your Downloads folder.
5. Load the game's Launcher, and click on the Downloads tab. Select the house icon, find the lot in the list, and tick the box next to it. Then press the Install button below the list.
6. Wait for the installer to load, and it will install the lot to the game. You will get a message letting you know when it's done.
7. Run the game, and find your lot in Edit Town, in the premade lots bin.
Extracting from RAR, ZIP, or 7z: You will need a special program for this. For Windows, we recommend 7-Zip and for Mac OSX, we recommend Keka. Both are free and safe to use.
Need more help?
If you need more info, see Game Help:Installing TS3 Packswiki for a full, detailed step-by-step guide!
Also Thanked - Users who thanked this download also thanked:
Packs Needed
Other Information
Number of bedrooms:
– Not Applicable
: For Commercial Lots
Custom Content Included:
– Build and Buy Mode Content
: Furniture, decorations, etc.
Furnishings:
– Fully Furnished
: Lot is completely decked out in furnishings
Special Flags:
– Not Applicable
Tags
Packs Needed
| Base Game | |
|---|---|
 | Sims 3 |
| Expansion Pack | |
|---|---|
 | World Adventures |
 | Ambitions |
 | Late Night |
 | Generations |
 | Pets |
 | Showtime |
 | Supernatural |
 | Seasons |
 | University Life |
 | Island Paradise |
 | Into the Future |
| Stuff Pack | |
|---|---|
 | High-End Loft Stuff |
 | Outdoor Living Stuff |
 | Town Life Stuff |
 | Master Suite Stuff |

 Sign in to Mod The Sims
Sign in to Mod The Sims St. Gall Monastery
St. Gall Monastery

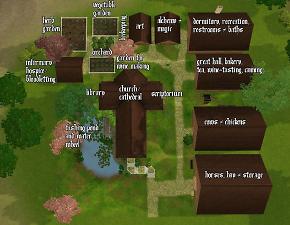
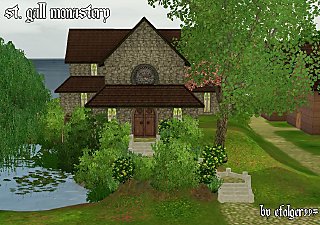
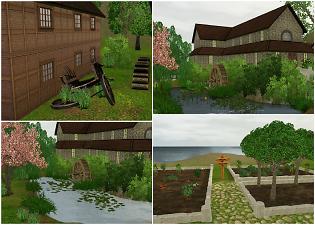
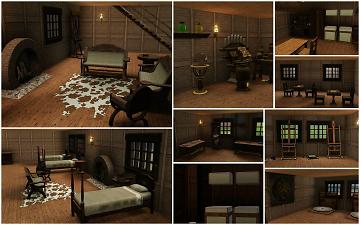
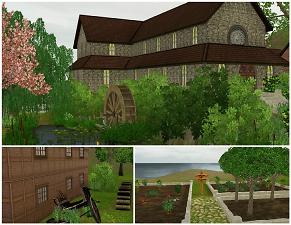
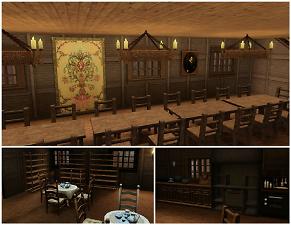
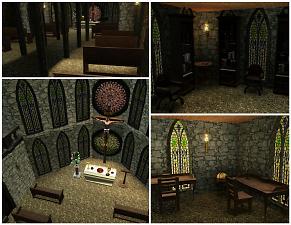
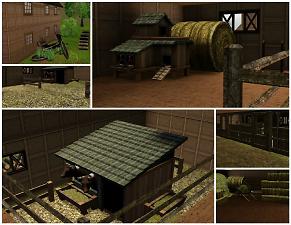
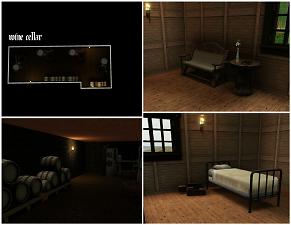
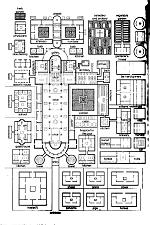
More Downloads BETA
Here are some more of my downloads: