 Glebe Court
Glebe Court

1. Street View.jpg - width=1600 height=896
Exterior

2. Rear View.jpg - width=1600 height=896
Exterior

3. Courtyard.jpg - width=1600 height=896
Exterior

4. Courtyard.jpg - width=1600 height=896
Exterior

5. Gallery.jpg - width=1600 height=896
Exterior

6. Terrace.jpg - width=1600 height=896
Exterior

7. Sunken Gardens.jpg - width=1600 height=896
Exterior

8. Tea House.jpg - width=1600 height=896
Exterior

9. Tower.jpg - width=1600 height=896
Exterior

10. Foyer.jpg - width=1600 height=896
Interior

11. Foyer.jpg - width=1600 height=896
Interior

12. Atrium.jpg - width=1600 height=896
Interior

13. Atrium.jpg - width=1600 height=896
Interior

14. Atrium Lounge.jpg - width=1600 height=896
Interior

15. Lower Gallery.jpg - width=1600 height=896
Interior

16. Upper Gallery.jpg - width=1600 height=896
Interior

17. Music Room.jpg - width=1600 height=896
Interior

18. Living Room.jpg - width=1600 height=896
Interior

19. Living Room.jpg - width=1600 height=896
Interior

20 Living Room.jpg - width=1600 height=896
Interior

21. Living Room.jpg - width=1600 height=896
Interior

22. Living Room.jpg - width=1600 height=896
Interior

23. Kitchen.jpg - width=1600 height=896
Interior

24. Kitchen.jpg - width=1600 height=896
Interior

25. Kitchen.jpg - width=1600 height=896
Interior

26. Games Room.jpg - width=1600 height=896
Interior

27. Reading Nook.jpg - width=1600 height=896
Interior

28. Study.jpg - width=1600 height=896
Interior

29. Study.jpg - width=1600 height=896
Interior

30. Bathroom.jpg - width=1600 height=896
Interior

31. Master Bedroom.jpg - width=1600 height=896
Interior

32. Guest Bedroom.jpg - width=1600 height=896
Interior

33. Bedroom.jpg - width=1600 height=896
Interior

34. Nursery.jpg - width=1600 height=896
Interior

35. Bathroom.jpg - width=1600 height=896
Interior

36. Bedroom.jpg - width=1600 height=896
Interior

37. Bedroom.jpg - width=1600 height=896
Interior

38. Bedroom.jpg - width=1600 height=896
Interior

39. Sun Terrace.jpg - width=1600 height=896
Exterior

40. Sun Terrace.jpg - width=1600 height=896
Exterior

41. Basement.jpg - width=1600 height=896
Floor Plan

42. Ground Floor.jpg - width=1600 height=896
Floor Plan

43. First Floor.jpg - width=1600 height=896
Floor Plan

44. Second Floor.jpg - width=1600 height=896
Floor Plan

45. Third Floor.jpg - width=1600 height=896
Floor Plan

46. Aerial Shot.jpg - width=1600 height=896
Lot Overview

47. Aerial Shot.jpg - width=1600 height=896
Lot Overview

48. Street View.jpg - width=1600 height=896
Night View

49. Rear View.jpg - width=1600 height=896
Night View


















































 Sign in to Mod The Sims
Sign in to Mod The Sims Glebe Court
Glebe Court
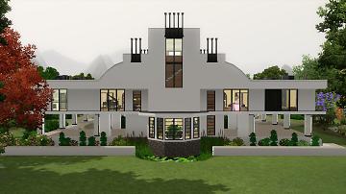
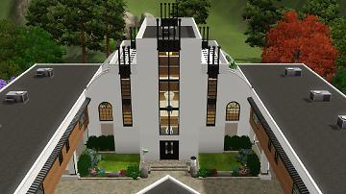
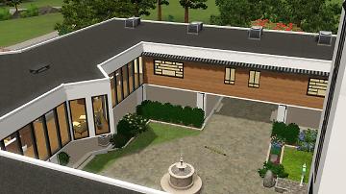
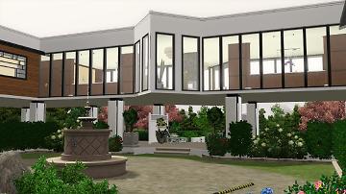
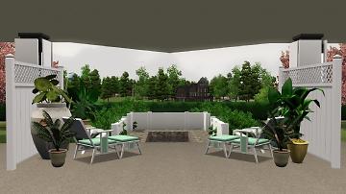
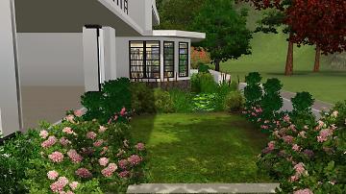
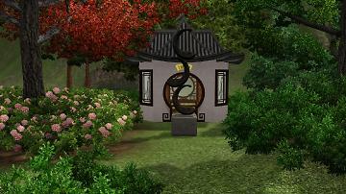
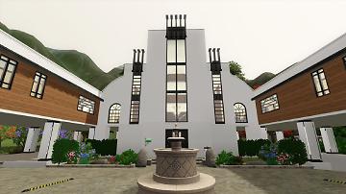
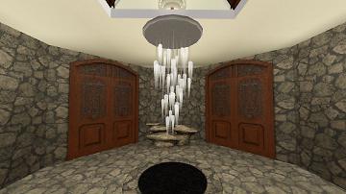
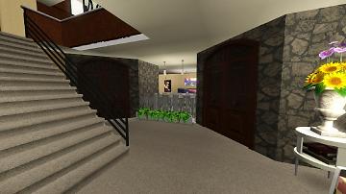
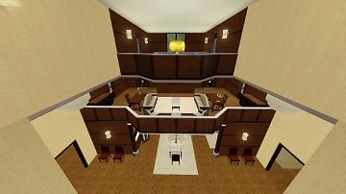
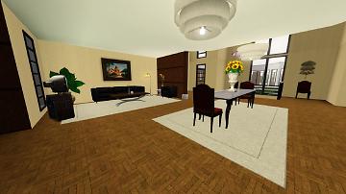
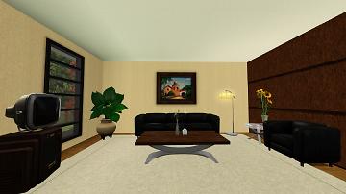
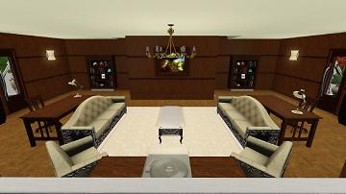
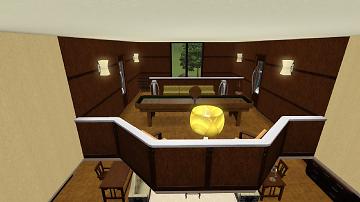
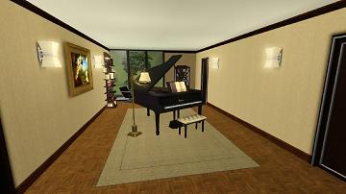
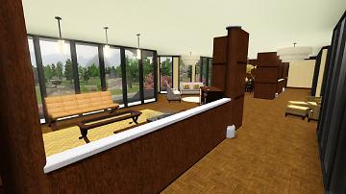
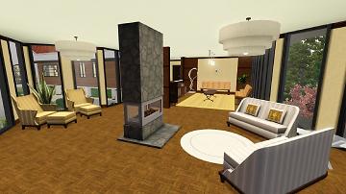
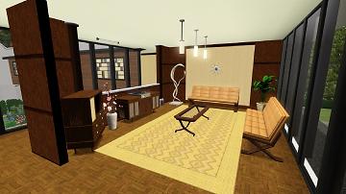
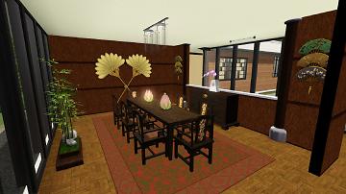
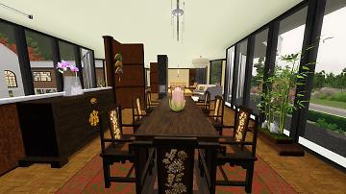
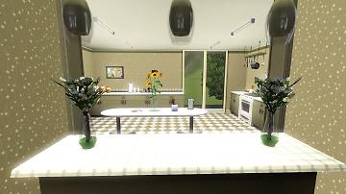
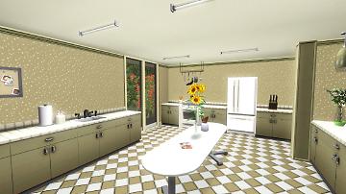
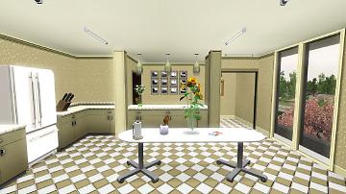
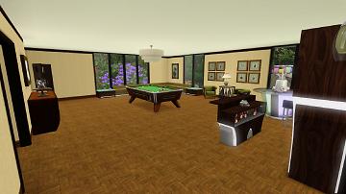
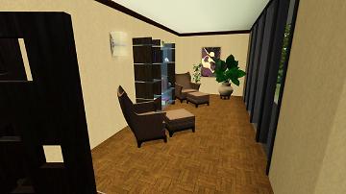
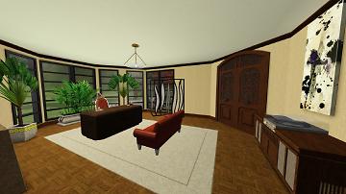
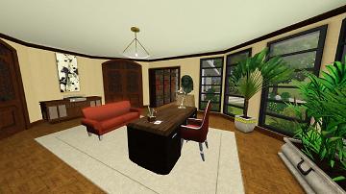

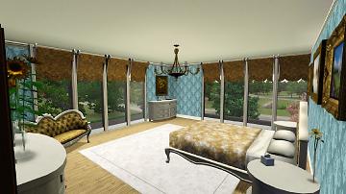
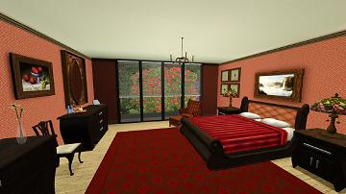
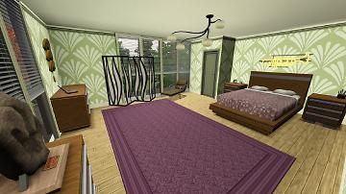
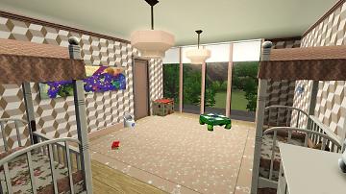
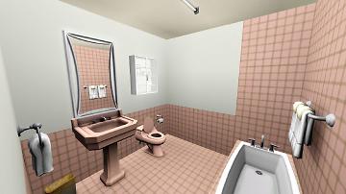
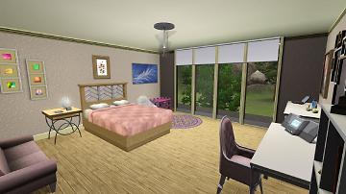
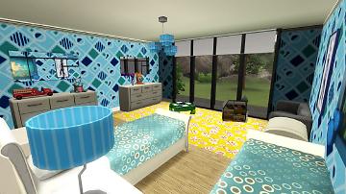
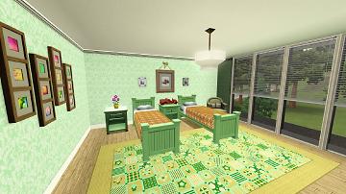
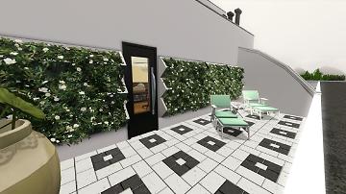
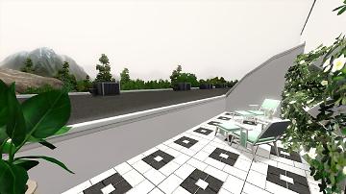
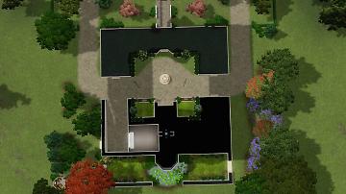
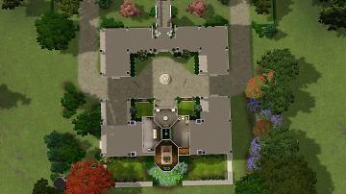
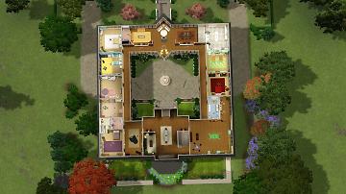
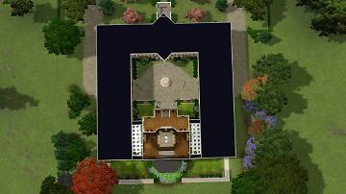
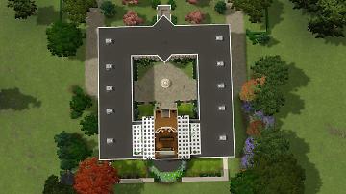
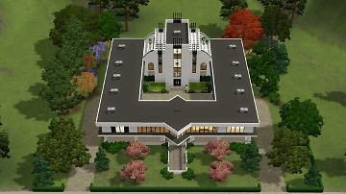
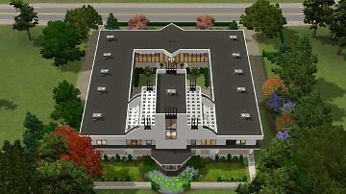
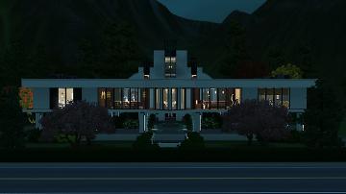
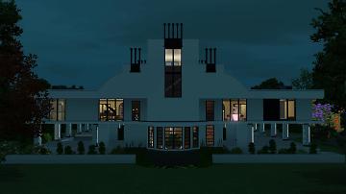
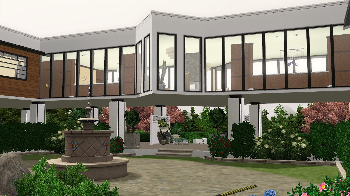
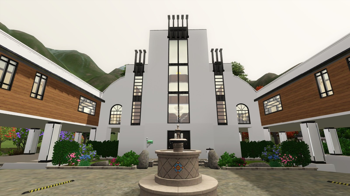
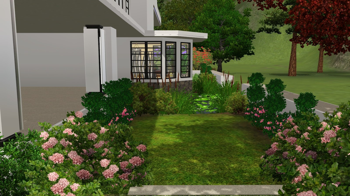
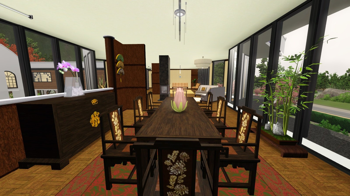








More Downloads BETA
Here are some more of my downloads: