- Site Map >
- Community >
- Sims Discussion >
- Sims 2 >
- Sims 2 Contests >
- Closed Contests >
- House of Ages Cycle One: Winner announced!
- Site Map >
- Community >
- Sims Discussion >
- Sims 2 >
- Sims 2 Contests >
- Closed Contests >
- House of Ages Cycle One: Winner announced!
#1
 2nd Apr 2008 at 3:17 AM
2nd Apr 2008 at 3:17 AM
Posts: 1,337
Thanks: 449 in 11 Posts

House of Ages Chatter
Description: When you went through the mail today, there was the following letter:
Dear Descendant,
It is finally time for me to move to a smaller abode, the family homestead is just too much for me these days. In order to decide who should inherit, I've decided on the following: I've always wanted a history of our home written down, along with appropriate photos. Whoever does the best job will take over the care of the home that has been in our family for 138 years.
Your loving Family Matriarch
Your job is to build and decorate the home and lot, as outlined in each round, also writing a short paragraph about the home and the family living in it. If you wish to write more you may.
For each round after the application I will give a list of additions/changes you may apply to that round. For round 2 I will give each contestant an individual objective to acomplish. Any structures other than the main house, and subsequent additions; can be moved/demolished in the next round(s). (Which means, if I allowed a 2x4 addition, and you add it on, it must remain for the rest of the contest; but if you have a barn in round one, and decide to place a garage instead in round three you can) Additions must be made to the "original" house, not to other additions.
Rules:
- One entry per contestant
- There will be no eliminations
- Custom content is allowed
- NO photoshoping, except for creating collage photos.
- Be polite
- Please have one "family heirloom" object. This object needs to be on the lot for each round. It does not, however, need to be in a prominent position.
Picture requirements for each round:
1)1 Overview of Exterior (entire lot)
2)2 Aerials, one of each floor, Interior (3 aerials if using basement, round 3 or later)
3)Up to 3 Photos, which can be collages; featuring interior, exterior and any other outbuildings or lot features; one of which should have the "heirloom"; for a total of up to 6, 7 after round 3 if using basement.
1)1 Overview of Exterior (entire lot)
2)2 Aerials, one of each floor, Interior (3 aerials if using basement, round 3 or later)
3)Up to 3 Photos, which can be collages; featuring interior, exterior and any other outbuildings or lot features; one of which should have the "heirloom"; for a total of up to 6, 7 after round 3 if using basement.
Rounds
Applications: 1870's, The Founding: April 20 to April 25
Round 1: 1900's, Electric lights!: 26 to May 1
Round 2: 1930's, The Great Depression: May 2 to May 7
Round 3: 1960's, Shagadellic Baby!: May 8 to May 13
Round 4: 1990's, The Home Today: May 14 to May 19
(I know it's 2008, work with me people! lol!)
(I know it's 2008, work with me people! lol!)
If all contestants are timely with their entries we may have time for a Round 5, which in terms of completeness would be great, but I also thought it a little excessive. I tried to get it all into 4, but decided to just leave off #5.
If we have Round 5 it will be: 2020's, Restoration/Renovation, After Inheriting.
Judges:
Judge 1) dlisted
Judge 2) omgitsashley
Judge 3) annachibi
EJ 1) Pux-80's
EJ 2) Me
Scores will be based on:
1) Correctness of lot to time period (40%), 2) Storytelling (20%), 3) Beauty/Creativity (40%)
Prizes:
3rd place will receive 1 house of their choice, 2nd place 2 houses of choice, and 1st will receive all three. If anyone would like to furnish additional prizes please feel free.
3rd place will receive 1 house of their choice, 2nd place 2 houses of choice, and 1st will receive all three. If anyone would like to furnish additional prizes please feel free.



If the winners do not have BV I will re-do the beach lot as non-BV.
Application Requirements:
1) Build and decorate home and lot:
Option One:

There are three elements: 7x7 on 2 stories, a 1x1 stoop that may be placed on any side of the 7x7 home for a secondary entrance, and an up to 7x3 porch along one side of the 7x7 home. You may use less than 7x3 for the porch, but it may only be on one side . I showed the porch using the deck foundation, but you may also use the standard foundation. You may use any roof style you wish, the porch can be roofed, but dosen't have to be. The front of the house may face any direction you choose.
For this round a cellar may NOT be liveable, but may be used for storage, root cellar, etc.
May be on any size lot.
You may add any NON-Living buildings you wish; ie: barn, outhouse, chicken coop, etc.
It is the 1870's! No electricity, no indoor plumbing!
Remember! Plan ahead, once you've built a room, it's size/location cannot change, except to divide a larger room into smaller spaces. The function of a room, however, may change. This means, for example, if you build a 3x3 room in the top left of the home it will still be a 3x3 room in the top left in the last round. When you first build it, it might be a bedroom, but in the last round it could be a bath or study. If you have a 7x4 room, it can later be subdivided into smaller rooms, say 3x4 and 4x4, or 2x4, 2x5 and 2x5, or whatever. After being subdivided, it must remain subdivided. In rounds 3 and 4 I will allow a total of 4 walls to be removed to re-combine spaces.
Also: You may build an urban lot, they do not have to be rural lots. The lot may start as rural and become urbanized in a later round.
Option Two:

Instead of 7x7 on the second floor, you may use 7x4 on the upper floor, and the roof style shown. Everything else is the same as option one.
Option Three:

Again, using 7x4 on the second floor, with the roof/porch as shown. The roof over the ground floor and porch is using "individualroofslopeangle" of 20. Everything else is as in option one.
2) Write a short paragraph about the home and family. Please mention in your paragraph what the heirloom object is.
Example: The child of German immigrants, Joseph Reinhardt married his wife, Anna Dumas - a child of Canadian immigrants, in Fond du Lac, WI on November 23, 1869. Joseph built this house near Anna's childhood home in Eden Township just in time for the birth of their first child George in the fall of 1870. By 1876, they had 4 children, two boys and two girls. The heirloom object is the porcelain pitcher and wash bowl, it was brought over by Joseph's grandparents and given to him by his mother on his wedding day.
The paragraph should be about the family living in the home in the time-period of the round not the family "currently" inheriting the home.
The paragraph should be about the family living in the home in the time-period of the round not the family "currently" inheriting the home.
If there are any questions, please PM me.
I've also decided that EVERY contestant will get the following lot:

Contestants:
1) GameShark Application MIA
2) Remyohmy Application MIA
3) Blake Application Round_1 Disqualified
4) Carolobrien Withdrawn Good Luck on your move

5) Iampinkstar Application Round_1 Round_2 MIA
6) CisteCaise Application Round_1 Round_2 Round_3 Round_4
7) CiaoAlora Application Round_1 Round_2 Round_3 Round_4
8) romyhorse Application Round_1 Round_2 Round_3 Round_4
9) photo Application Round_1 Round_2 Round_3 Round_4
10) gwennero Application Round_1 MIA
11) Selina012 Application Round_1 Round_2 MIA
12) I.nfectious Application Round_1 Round_2 Round 3: MIA
13) tawny Application Round_1 Withdrawn
Sarcasm is a body's natural defense against stupid.
Advertisement
#2
 20th Apr 2008 at 3:39 AM
20th Apr 2008 at 3:39 AM
Posts: 1,790
Thanks: 2030 in 9 Posts
Contest Approved
Begins 4.19.08
Ends 5.19.08
Begins 4.19.08
Ends 5.19.08
- Do not post replies and/or contest applications before the contest host has checked in on this thread, or your post will be deleted.
- DO NOT WRITE USELESS POSTS like "Hey cool contest, I think I might join." Reserve type posts and useless posts about coming back with an application will be deleted.
Formerly known as boolPropped
#3
 20th Apr 2008 at 8:29 AM
20th Apr 2008 at 8:29 AM
Posts: 1,337
Thanks: 449 in 11 Posts
Hi! I've checked in! You can start submitting applications; or let me know if you would like to be a judge.
Sarcasm is a body's natural defense against stupid.
Sarcasm is a body's natural defense against stupid.
#4
 20th Apr 2008 at 5:54 PM
20th Apr 2008 at 5:54 PM
Posts: 739
im hosting my own contest, but i have a lot of time on my hands so id like to be a judge 

#5
 20th Apr 2008 at 7:22 PM
20th Apr 2008 at 7:22 PM
Posts: 266
Just a quick question. How many people are suppose to be able to live inside of the houses. I ask because I am doing the first option and can already see that things are going to be cramped.
#6
 20th Apr 2008 at 7:36 PM
20th Apr 2008 at 7:36 PM
Posts: 944
I'll be a judge. 
#7
 20th Apr 2008 at 10:04 PM
20th Apr 2008 at 10:04 PM
Posts: 1,337
Thanks: 449 in 11 Posts
Quote: Originally posted by Game Shark
| Just a quick question. How many people are suppose to be able to live inside of the houses. I ask because I am doing the first option and can already see that things are going to be cramped. |
You can have as many or as few sims as you choose.
Sarcasm is a body's natural defense against stupid.
#8
 21st Apr 2008 at 9:59 PM
21st Apr 2008 at 9:59 PM
Posts: 266
O.K., I am almost done with my application. Here is a small preview:

I know its not spectacular and you probably want an overhead shot, but its more to show you I am actually working on it.
I really like the idea of this contest My biggest trouble with this is making the kitchen. I cannot for the life of me think of how to make a hisorically accurate kitchen.
Ignore the rest of these pictures, I still have to organize them






I know its not spectacular and you probably want an overhead shot, but its more to show you I am actually working on it.
I really like the idea of this contest My biggest trouble with this is making the kitchen. I cannot for the life of me think of how to make a hisorically accurate kitchen.
Ignore the rest of these pictures, I still have to organize them





#9
 22nd Apr 2008 at 12:07 AM
22nd Apr 2008 at 12:07 AM
Posts: 444
Looks awesome game shark! Have you tried looking at the victorian themed kitchen sets like the one at 4esf or the booty? That might work.
#10
 22nd Apr 2008 at 11:12 AM
22nd Apr 2008 at 11:12 AM
Posts: 266
O.K., done building. All I have to do are the free shots. Again, not very well done but I finished.
#11
 22nd Apr 2008 at 10:32 PM
22nd Apr 2008 at 10:32 PM
Posts: 187
The House

First Floor
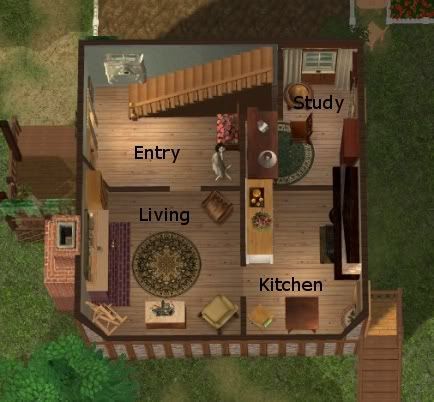
Second Floor
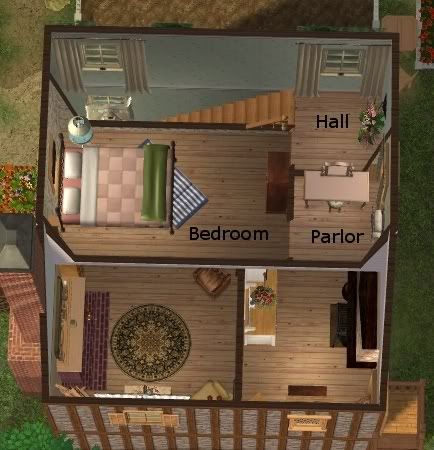
Collages
Bedroom and Parlor area
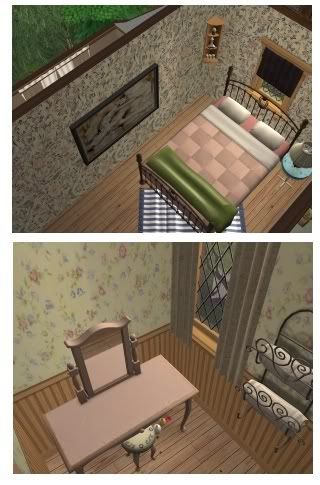
Kitchen
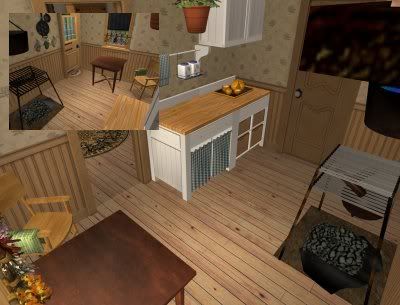
Entry and Living area
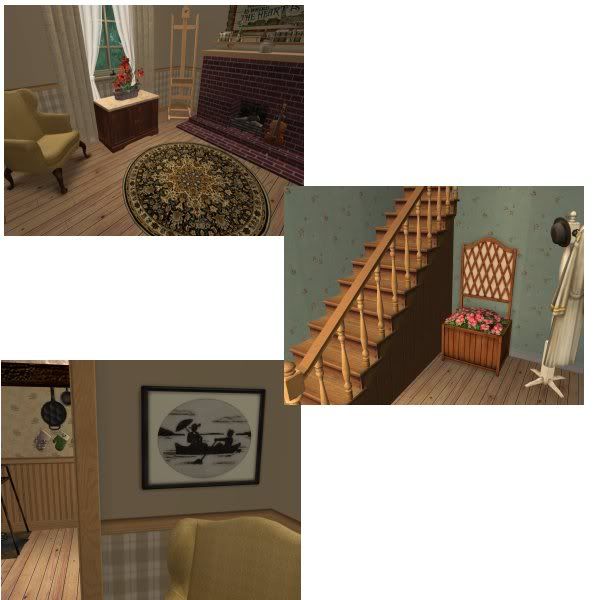
Yard
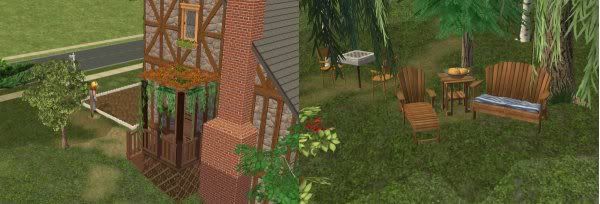
Ole and Britta Svenson built this house, overlooking Tybee River, in 1874. They built it before they had any children, when this small space was enough for the two of them. Britta loved to garden, and, when she wasn't in the kitchen cooking up one of her delicious recipes, you could always find her planting or picking some of her newest flower species. On the other side of things, Ole loved literature. He decided to build a room just for himself, where he could write and read as long as his heart desired. One summer evening, Britta saw a young couple rowing down the river. She was reminded of how precious love is, and was inspired to cross-stitch the scene. Seeing how touched Britta was, Ole decided to have the scape framed and hung. It's a picture and memory the family treasures very much.
*note* all of the lamps you may see are oil lamps and do not need electricity!

First Floor

Second Floor

Collages
Bedroom and Parlor area

Kitchen

Entry and Living area

Yard

Ole and Britta Svenson built this house, overlooking Tybee River, in 1874. They built it before they had any children, when this small space was enough for the two of them. Britta loved to garden, and, when she wasn't in the kitchen cooking up one of her delicious recipes, you could always find her planting or picking some of her newest flower species. On the other side of things, Ole loved literature. He decided to build a room just for himself, where he could write and read as long as his heart desired. One summer evening, Britta saw a young couple rowing down the river. She was reminded of how precious love is, and was inspired to cross-stitch the scene. Seeing how touched Britta was, Ole decided to have the scape framed and hung. It's a picture and memory the family treasures very much.
*note* all of the lamps you may see are oil lamps and do not need electricity!
#12
 22nd Apr 2008 at 11:56 PM
22nd Apr 2008 at 11:56 PM
Posts: 266
That is a fantastic house remy! Excellant job!
Field Researcher
#13
 23rd Apr 2008 at 1:15 AM
23rd Apr 2008 at 1:15 AM
Posts: 219
Front
Upper Floor
Bottom Floor
And now for the other pictures:
The outhouse:
Outhouse
The Woods out back, with Scorched Tree looming there too. xD
Forest
And, the weird Heirloom, story below:
Heirloom
Upper Floor
Bottom Floor
And now for the other pictures:
The outhouse:
Outhouse
The Woods out back, with Scorched Tree looming there too. xD
Forest
And, the weird Heirloom, story below:
Heirloom
This heirloom, passed down from the revolutionary war is in two pieces stabilizing the house. The historical significance of this heirloom is that its two of the planks that were stripped from George Washington's very boat after he crossed the Delaware River in the dead of night. This has much historical significance as well as lineage throughout the family, as it has been passed down from generation to generation from the reigning patriarchs of the household.
The Dobney family is a somewhat small and isolated family along the Chesapeake Bay. They live on a small acre of land with a low rising hill on it. This lot has significance because it was also home to the Scorched Tree, a landmark for people of the area, but we'll get to the Scorched Tree later on.
Alice and Randy Dobney both settled in this humble abode a few years ago. The bedroom upstairs is the perfect size for them and the toys in the room next door to it are simply perfect for when young relatives come to town to visit. Down the nicely curved stairs, the living room is sparsely furnished as they spend most of their time outside amongst the trees and their special heirloom. The kitchen is small as well because they adore catching small animals in the forest and cooking them; little to no preparation involved. Alice and Randy are both down to earth people and they love nature so much that they wanted their house to blend in with it too.
:]
EDIT: Sorry that I had to link the pictures, the filesize was too large, and it'll take too long for me to go back and edit all 6 of them. ):
Don't worry, next round won't be like that. xD
#14
 23rd Apr 2008 at 3:18 AM
23rd Apr 2008 at 3:18 AM
Posts: 944
Whoa, great entries so far!  This might be rough to judge.
This might be rough to judge. 
#15
 23rd Apr 2008 at 3:25 PM
23rd Apr 2008 at 3:25 PM
Posts: 944
If you all don't mind, I'm getting a head-start on my comments for you guys.  Don't worry, though. If you change your app, I'll change my comments.
Don't worry, though. If you change your app, I'll change my comments.
#16
 23rd Apr 2008 at 4:05 PM
23rd Apr 2008 at 4:05 PM
Posts: 187
Im a little confused?
Are we allowed a basement in this app round or not? I see entries with them and entries without?
Also if there is no indoor plumping in the 1870s then we don't need a bathroom but then do we have to assign space for one in this round and say use it as a study or something?
Are we allowed a basement in this app round or not? I see entries with them and entries without?
Also if there is no indoor plumping in the 1870s then we don't need a bathroom but then do we have to assign space for one in this round and say use it as a study or something?
#17
 23rd Apr 2008 at 6:37 PM
23rd Apr 2008 at 6:37 PM
Posts: 1,337
Thanks: 449 in 11 Posts
Questions:
Answers:
1)
2)
Sarcasm is a body's natural defense against stupid.
Quote: Originally posted by iampinkstar
|
Im a little confused? Are we allowed a basement in this app round or not? I see entries with them and entries without? Also if there is no indoor plumping in the 1870s then we don't need a bathroom but then do we have to assign space for one in this round and say use it as a study or something? |
Answers:
1)
Quote:
| For this round a cellar may NOT be liveable, but may be used for storage, root cellar, etc. |
2)
Quote:
|
Remember! Plan ahead, once you've built a room, it's size/location cannot change, except to divide a larger room into smaller spaces. The function of a room, however, may change. This means, for example, if you build a 3x3 room in the top left of the home it will still be a 3x3 room in the top left in the last round. When you first build it, it might be a bedroom, but in the last round it could be a bath or study. If you have a 7x4 room, it can later be subdivided into smaller rooms, say 3x4 and 4x4, or 2x4, 2x5 and 2x5, or whatever. After being subdivided, it must remain subdivided. In rounds 3 and 4 I will allow a total of 4 walls to be removed to re-combine spaces. |
Sarcasm is a body's natural defense against stupid.
#18
 23rd Apr 2008 at 6:47 PM
23rd Apr 2008 at 6:47 PM
Posts: 352
Quote: Originally posted by iampinkstar
|
Im a little confused? Are we allowed a basement in this app round or not? I see entries with them and entries without? Also if there is no indoor plumping in the 1870s then we don't need a bathroom but then do we have to assign space for one in this round and say use it as a study or something? |
As far as I can read, it's up to you whether or not you include a basement in the application round but if you do you can't have it as a living space, only a storage space.
and for your second question
Quote:
| Remember! Plan ahead, once you've built a room, it's size/location cannot change, except to divide a larger room into smaller spaces. The function of a room, however, may change. This means, for example, if you build a 3x3 room in the top left of the home it will still be a 3x3 room in the top left in the last round. When you first build it, it might be a bedroom, but in the last round it could be a bath or study. If you have a 7x4 room, it can later be subdivided into smaller rooms, say 3x4 and 4x4, or 2x4, 2x5 and 2x5, or whatever. After being subdivided, it must remain subdivided. In rounds 3 and 4 I will allow a total of 4 walls to be removed to re-combine spaces. |
EDIT: oops kattenijin beat me to it

Also... I've noticed a few people haven't stuck exactly to the plan options, I'm considering joining this contest but i'm a little confused about the three options. If I join can I post a picture of my house plan before i start decorating, just to make sure it's within the rules?
#19
 24th Apr 2008 at 4:42 PM
24th Apr 2008 at 4:42 PM
Posts: 187
Family History
Richard and Elizabeth Rothman have lived in this house since their wedding day 8 years ago, they hoped for many children but at present only have one, a daughter Victoria. Elizabeth is with child and so soon there will be two children to continue the line and hopefully a son to continue the family name and whom will inherit the house. Richard works as a scribe to the local landowners and while he is educated a scribe is a the lowest paid officeman. He hopes to be able to send his son away to school to become a tradesman, a lawyer or an perhaps an officer like his grandfather was before him. The house they live in belonged to Richard's grandfather before he passed away, it stood empty for four years before he and his wife moved in, They were keen to restore live and love into the home. Richard's grandfather, founder of the Rothman legacy had a globe, it has been passed down through Richard's father and now belongs to him, it stands pride of place in the family's front palour.

External shot

external shot 2

The groundfloor plan

The firstfloor plan

The front parlour - including globe heirlome

kitchen / dining space

informal study / sitting room
Richard and Elizabeth Rothman have lived in this house since their wedding day 8 years ago, they hoped for many children but at present only have one, a daughter Victoria. Elizabeth is with child and so soon there will be two children to continue the line and hopefully a son to continue the family name and whom will inherit the house. Richard works as a scribe to the local landowners and while he is educated a scribe is a the lowest paid officeman. He hopes to be able to send his son away to school to become a tradesman, a lawyer or an perhaps an officer like his grandfather was before him. The house they live in belonged to Richard's grandfather before he passed away, it stood empty for four years before he and his wife moved in, They were keen to restore live and love into the home. Richard's grandfather, founder of the Rothman legacy had a globe, it has been passed down through Richard's father and now belongs to him, it stands pride of place in the family's front palour.

External shot

external shot 2

The groundfloor plan

The firstfloor plan

The front parlour - including globe heirlome

kitchen / dining space

informal study / sitting room
#20
 24th Apr 2008 at 6:35 PM
24th Apr 2008 at 6:35 PM
Posts: 944
Looks good so far, iampinkstar. Glad to see you in this contest! :D
Test Subject
#21
 25th Apr 2008 at 12:20 AM
25th Apr 2008 at 12:20 AM
Posts: 23
Katt I am so sorry but I have to withdraw from this contest before it has even started. I am moving house and the date came round quicker than expected. The phone company is messing about and i will be without internet connection for 2 weeks.
This is a really fun contest and I wish all entrants good luck and loads of fun.
Sorry Katt xx
This is a really fun contest and I wish all entrants good luck and loads of fun.
Sorry Katt xx
#22
 25th Apr 2008 at 12:47 AM
25th Apr 2008 at 12:47 AM
Posts: 944
Aww, that's okay, carol. Good luck with the move! :D
#23
 25th Apr 2008 at 1:14 AM
25th Apr 2008 at 1:14 AM
Posts: 714
Thanks: 1312 in 35 Posts
This looks like fun... Do the apps end tomarrow? What time? Can we use CC?
~*I'm a she*~
The Booty calls to you, you cannot resist it
I use Target and Kodak Gallery for my pictures, you should too... :D
My MTS2|Livejournal|Yearbook|Facebook
The Booty calls to you, you cannot resist it
I use Target and Kodak Gallery for my pictures, you should too... :D
My MTS2|Livejournal|Yearbook|Facebook
#24
 25th Apr 2008 at 2:25 AM
25th Apr 2008 at 2:25 AM
Posts: 1,337
Thanks: 449 in 11 Posts
Quote: Originally posted by carolobrien
|
Katt I am so sorry but I have to withdraw from this contest before it has even started. I am moving house and the date came round quicker than expected. The phone company is messing about and i will be without internet connection for 2 weeks. This is a really fun contest and I wish all entrants good luck and loads of fun. Sorry Katt xx |
S'Ok Infi
 I still have more contests coming, I'm sure I'll see you then, eithere here or Simvention; don't I still owe you a prize for there anyway??
I still have more contests coming, I'm sure I'll see you then, eithere here or Simvention; don't I still owe you a prize for there anyway??
Sarcasm is a body's natural defense against stupid.
#25
 25th Apr 2008 at 2:38 AM
25th Apr 2008 at 2:38 AM
Posts: 944
Yes photo, you can use CC. And considering we only have a few contestants, I think Katt will probably be extending the applications.
Who Posted
|
|

 Sign in to Mod The Sims
Sign in to Mod The Sims