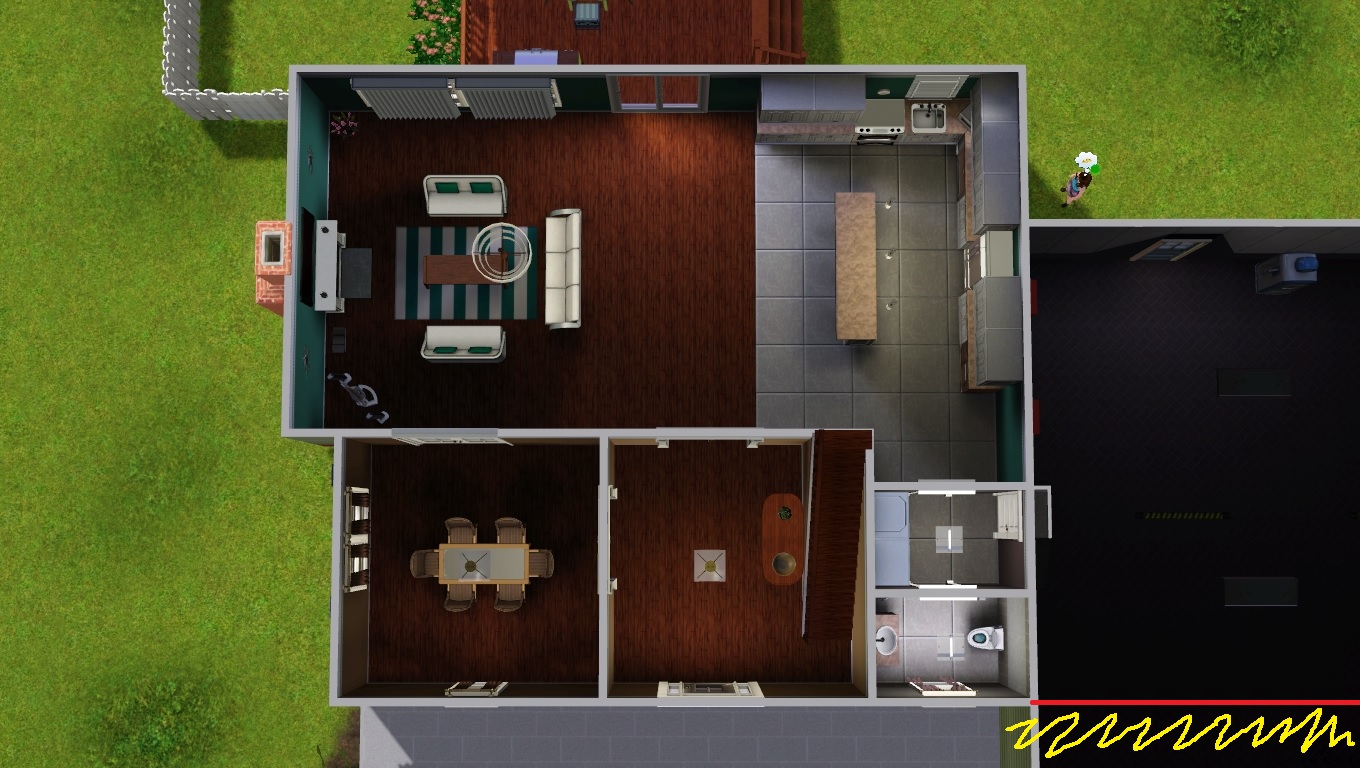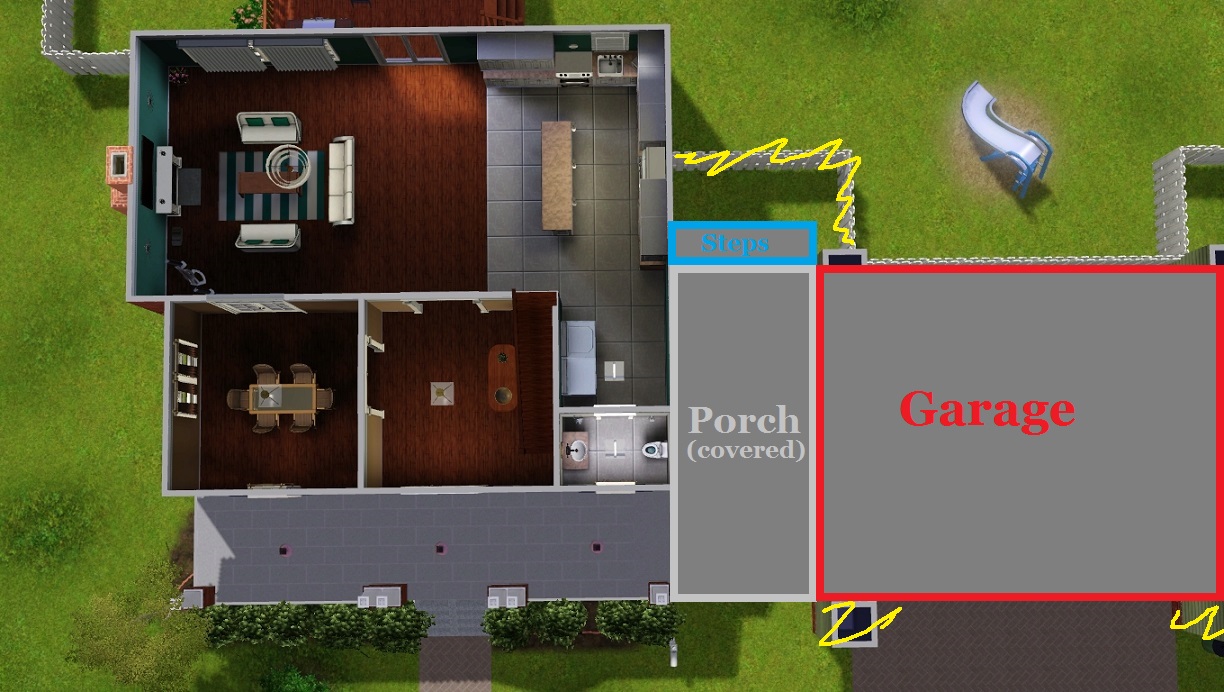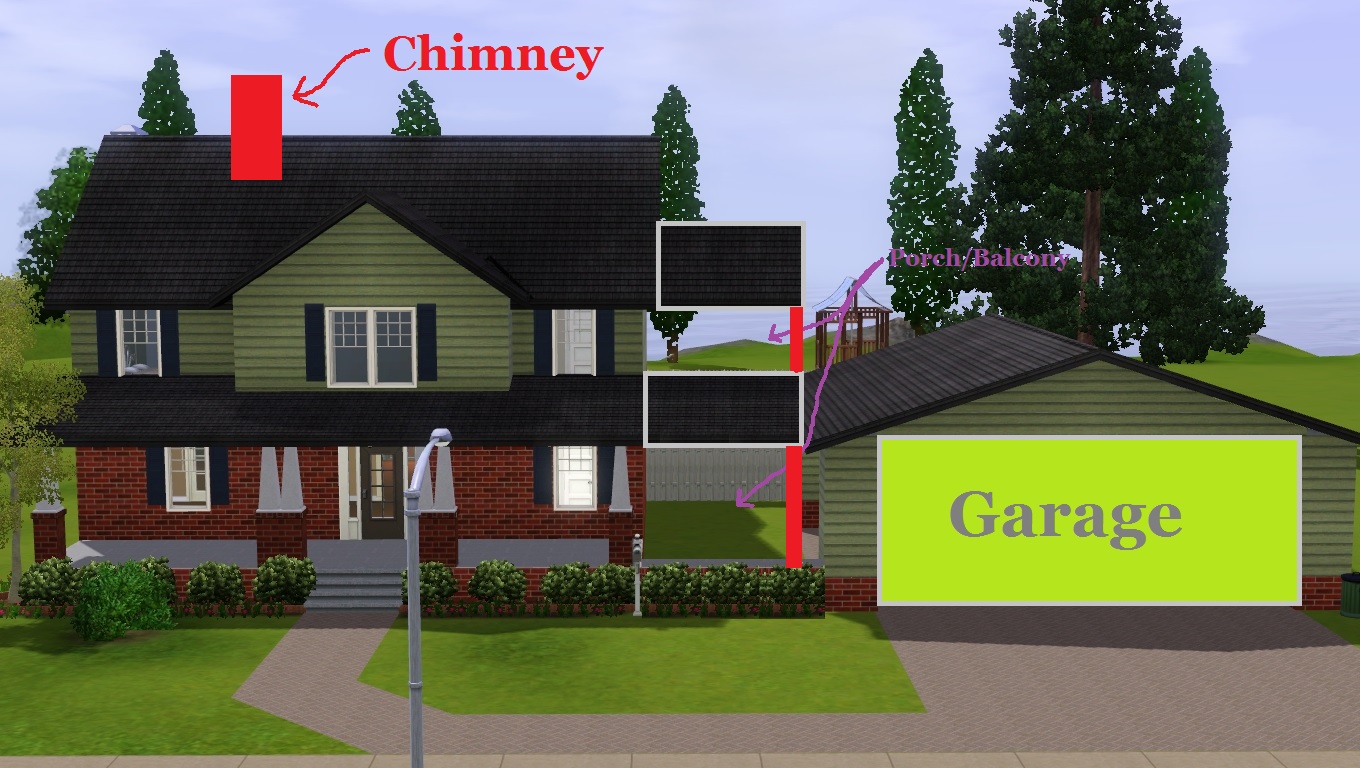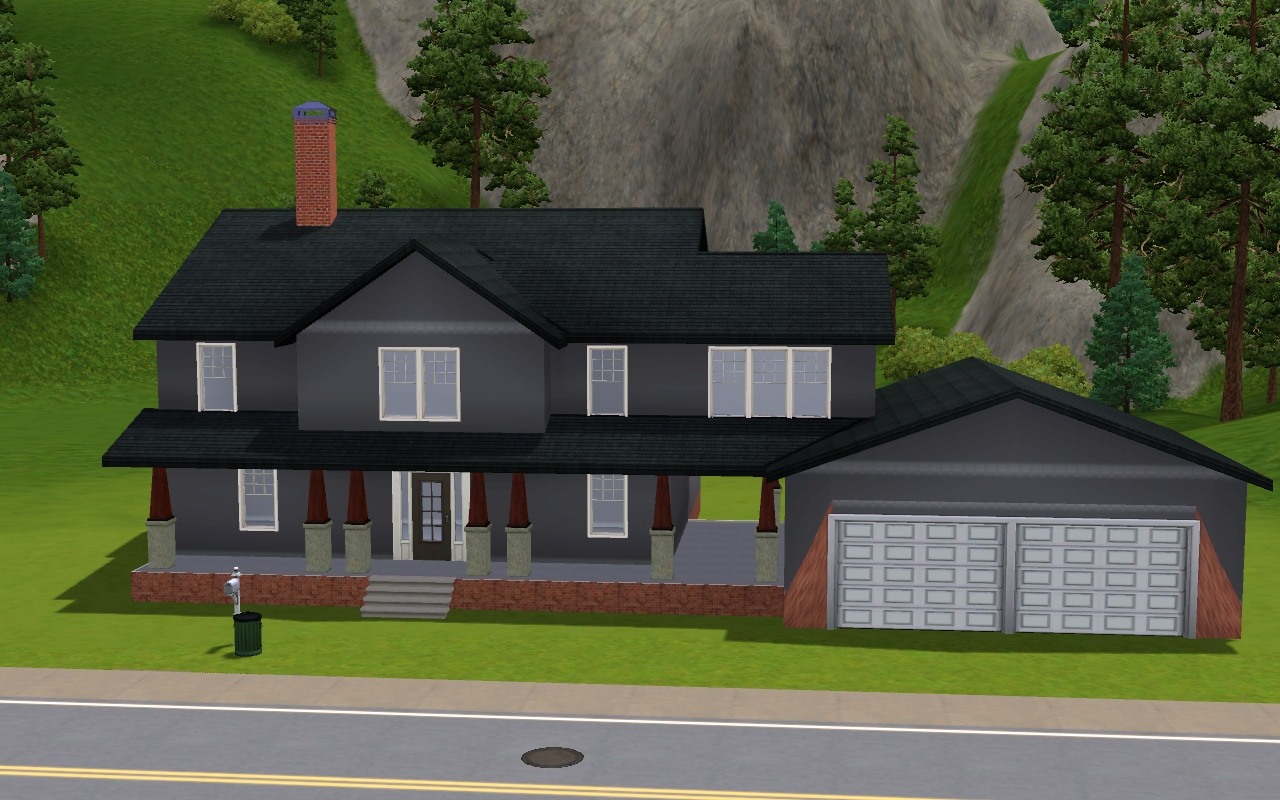#1
 27th Apr 2014 at 7:33 PM
Last edited by megan_perry106 : 1st May 2014 at 7:53 PM.
Reason: new edits and pictures
27th Apr 2014 at 7:33 PM
Last edited by megan_perry106 : 1st May 2014 at 7:53 PM.
Reason: new edits and pictures
Advertisement
#2
 27th Apr 2014 at 10:50 PM
27th Apr 2014 at 10:50 PM
#3
 27th Apr 2014 at 10:55 PM
27th Apr 2014 at 10:55 PM
#4
 27th Apr 2014 at 11:46 PM
27th Apr 2014 at 11:46 PM
#5
 28th Apr 2014 at 12:39 AM
28th Apr 2014 at 12:39 AM
#6
 28th Apr 2014 at 4:41 AM
28th Apr 2014 at 4:41 AM
#7
 28th Apr 2014 at 3:31 PM
28th Apr 2014 at 3:31 PM
#8
 28th Apr 2014 at 5:35 PM
28th Apr 2014 at 5:35 PM
#9
 28th Apr 2014 at 7:28 PM
28th Apr 2014 at 7:28 PM
#10
 28th Apr 2014 at 7:43 PM
Last edited by Fergus' Mind : 28th Apr 2014 at 7:59 PM.
28th Apr 2014 at 7:43 PM
Last edited by Fergus' Mind : 28th Apr 2014 at 7:59 PM.
#11
 28th Apr 2014 at 8:18 PM
28th Apr 2014 at 8:18 PM
#12
 28th Apr 2014 at 8:56 PM
28th Apr 2014 at 8:56 PM
#13
 28th Apr 2014 at 11:27 PM
28th Apr 2014 at 11:27 PM
#14
 29th Apr 2014 at 12:25 AM
29th Apr 2014 at 12:25 AM
#15
 29th Apr 2014 at 3:31 AM
29th Apr 2014 at 3:31 AM
#16
 29th Apr 2014 at 8:46 AM
29th Apr 2014 at 8:46 AM
#17
 29th Apr 2014 at 5:53 PM
29th Apr 2014 at 5:53 PM
#18
 30th Apr 2014 at 8:38 PM
30th Apr 2014 at 8:38 PM
#19
 30th Apr 2014 at 10:32 PM
30th Apr 2014 at 10:32 PM
#20
 1st May 2014 at 12:13 AM
1st May 2014 at 12:13 AM
#21
 1st May 2014 at 1:13 AM
1st May 2014 at 1:13 AM
#22
 1st May 2014 at 3:38 PM
1st May 2014 at 3:38 PM
#23
 1st May 2014 at 4:24 PM
1st May 2014 at 4:24 PM
#24
 1st May 2014 at 5:53 PM
1st May 2014 at 5:53 PM
#25
 1st May 2014 at 6:09 PM
1st May 2014 at 6:09 PM
|
Page 1 of 2
|
|
|
|

 Sign in to Mod The Sims
Sign in to Mod The Sims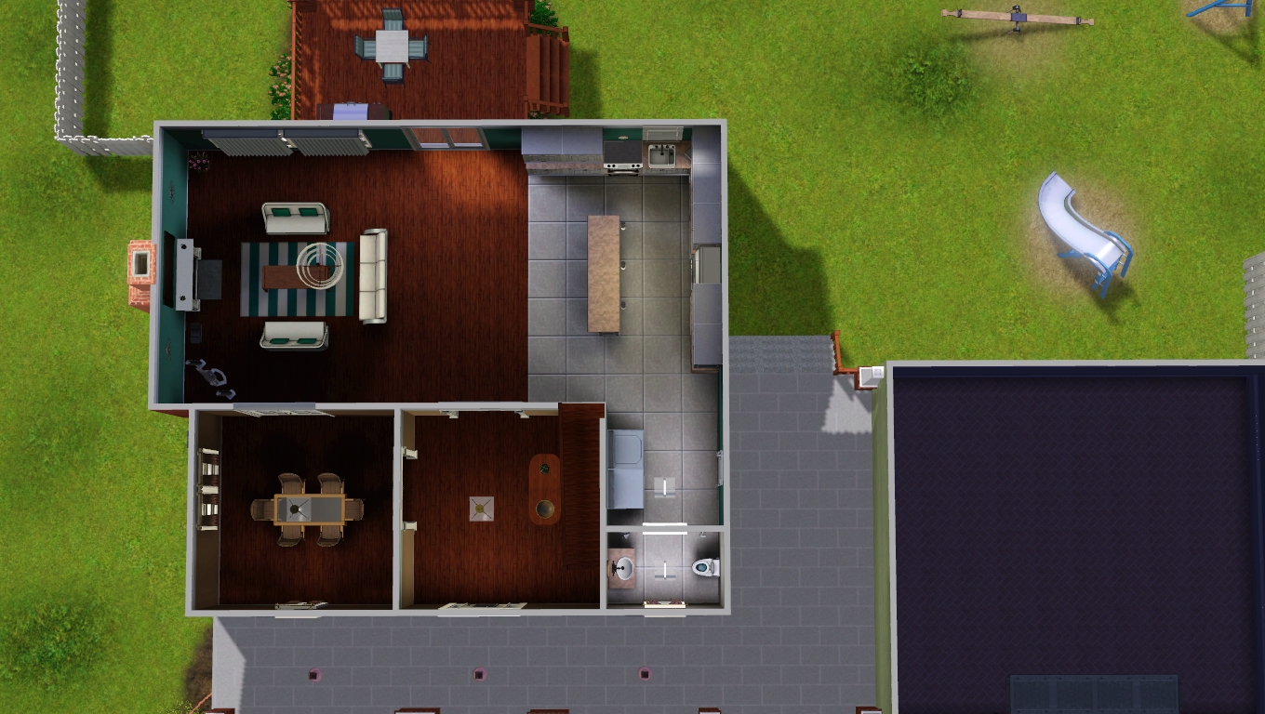
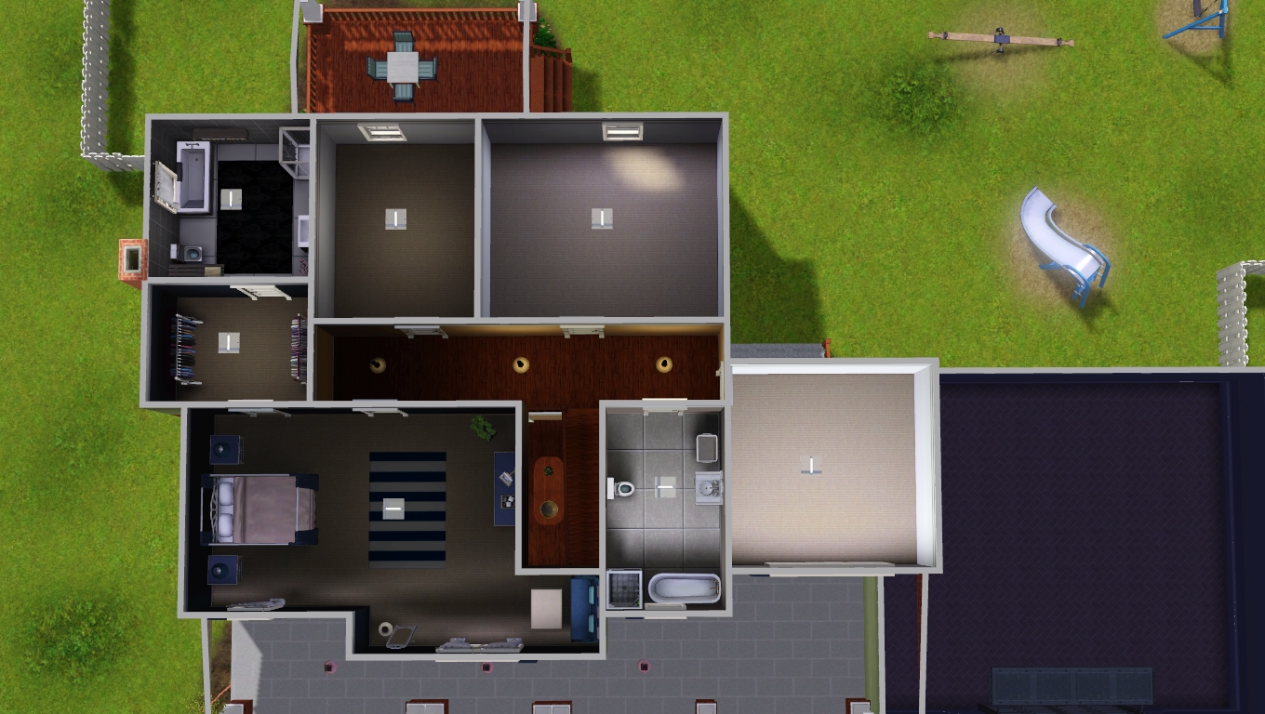
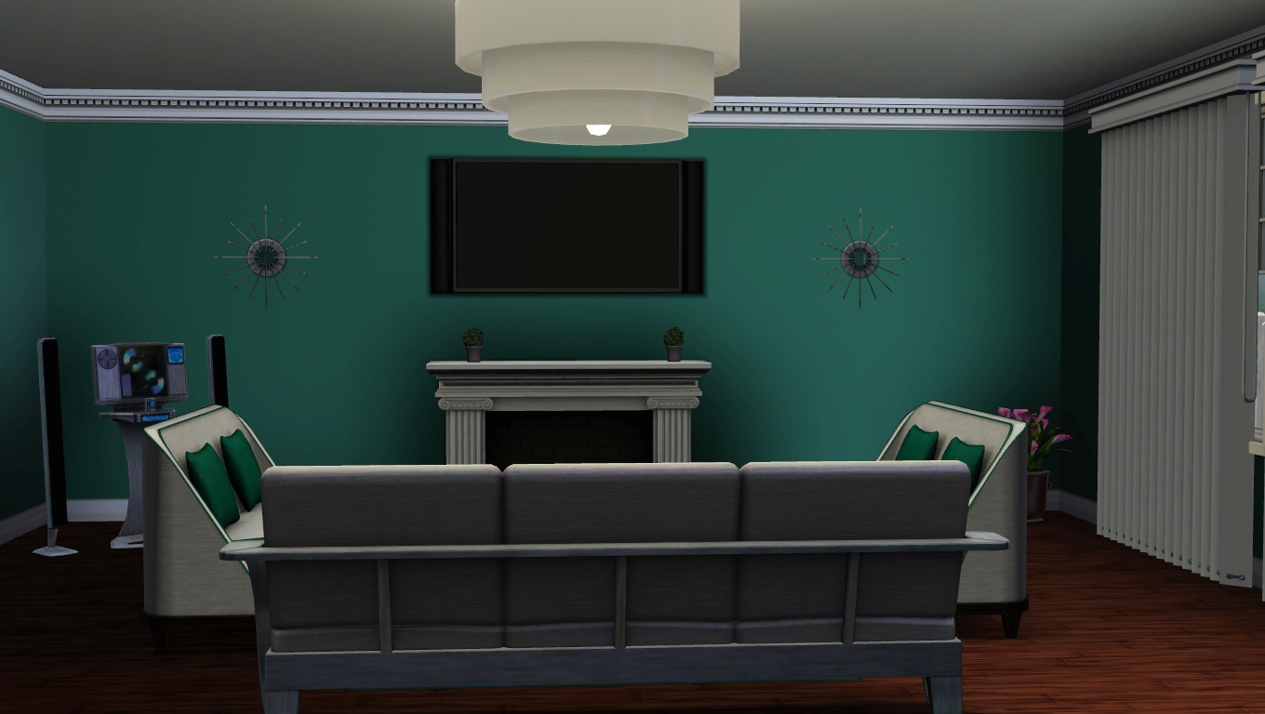
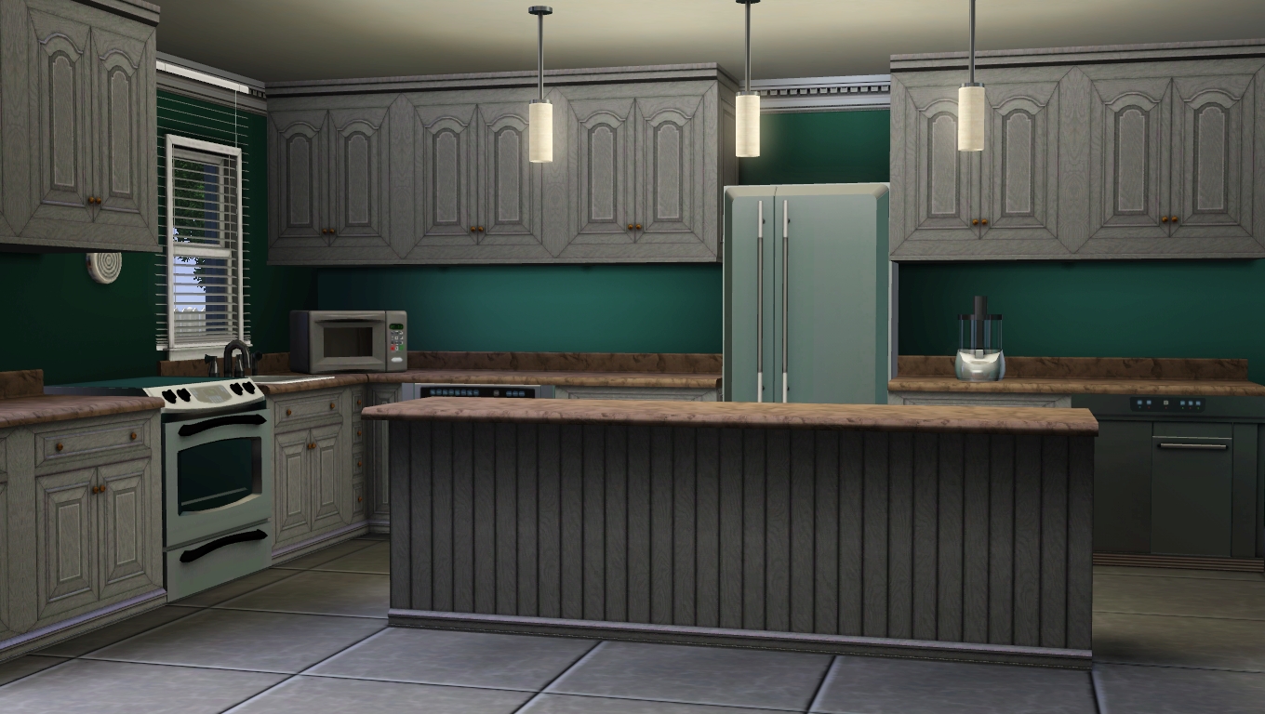
.jpg)
.jpg)
 )
)



