- Site Map >
- Community >
- Sims Discussion >
- Sims 2 >
- General - How do you build your tiny lots?
- Site Map >
- Community >
- Sims Discussion >
- Sims 2 >
- General - How do you build your tiny lots?
#51
 6th Mar 2019 at 8:47 AM
6th Mar 2019 at 8:47 AM
Quote: Originally posted by Sparklypotato
| I love building small family homes on 2x2 lots! (as, if you look at my profile you can tell LOL) 1x1 lots I rarely use apart from very tiny starter houses because they're just a little bit too small. I'll be looking at the 2 step foundation tutorial with interest. Weirdly, I almost never build basements in my Sims's houses- maybe because we don't generally have them here in the UK much. |
1 by 1's are more squished for sure. You should try a 1 by 2, those are my favourite. You still get the tightly packed road front but the extra space going back makes it okay for a small family, with a second story they are ample.
This is my pink council house uploaded here but redecorated. I have even placed a junker car, a trampoline and a lemonade stand. oh yeah and mum has her guitar! That thing takes up room. They don't however have a telly, but plenty of my sims don't.
I don't use basements either, not much of a thing here in Australia either.
"I dream of a better tomorrow, where chickens can cross the road and not be questioned about their motives." - Unknown
~Call me Jo~
Advertisement
#52
 6th Mar 2019 at 12:20 PM
6th Mar 2019 at 12:20 PM
Posts: 2,627
Thanks: 3 in 1 Posts
Quote: Originally posted by joandsarah77
| 1 by 1's are more squished for sure. You should try a 1 by 2, those are my favourite. You still get the tightly packed road front but the extra space going back makes it okay for a small family, with a second story they are ample. |
I do use some bigger lots, of course, as much for variety as anything, but even this 1x2 seems roomy lately.
 I think it'd be fun if we took a "roomy" 1x2 or 2x2 lot layout (maybe an in-game one? or one someone would like to be smaller?) and we all make layouts to show different ways we'd make it smaller. Any interest? Anyone have a good lot that is ripe for downsizing?
I think it'd be fun if we took a "roomy" 1x2 or 2x2 lot layout (maybe an in-game one? or one someone would like to be smaller?) and we all make layouts to show different ways we'd make it smaller. Any interest? Anyone have a good lot that is ripe for downsizing?
Inventor
#53
 6th Mar 2019 at 9:57 PM
6th Mar 2019 at 9:57 PM
Posts: 981
As much as I love tiny homes, I've actually had to upsize in my latest 'hood. Not because I particularly wanted to, but to keep myself from overloading the map with too many lots. I once manged to fill the same map with all of plasticbox's Backdoor Lane lots and most (if not all) of the Newbie Road ones. Plus some larger houses meant for the more wealthy sims. That's a lotta lots! My poor computer...  . Even so, in my latest hood, I have "rental blocks" which are basically a bunch of small homes built on a 3x3. Most of them would squeeze on to a 1x1 or 1x2, if I used the Lot Adjuster. I admit, I really miss the small lots. Every time I play the Newsons I just keep thinking there's so much wasted space! They currently live on a 3x3, but the house could easily fit on a 2x2.
. Even so, in my latest hood, I have "rental blocks" which are basically a bunch of small homes built on a 3x3. Most of them would squeeze on to a 1x1 or 1x2, if I used the Lot Adjuster. I admit, I really miss the small lots. Every time I play the Newsons I just keep thinking there's so much wasted space! They currently live on a 3x3, but the house could easily fit on a 2x2.
 . Even so, in my latest hood, I have "rental blocks" which are basically a bunch of small homes built on a 3x3. Most of them would squeeze on to a 1x1 or 1x2, if I used the Lot Adjuster. I admit, I really miss the small lots. Every time I play the Newsons I just keep thinking there's so much wasted space! They currently live on a 3x3, but the house could easily fit on a 2x2.
. Even so, in my latest hood, I have "rental blocks" which are basically a bunch of small homes built on a 3x3. Most of them would squeeze on to a 1x1 or 1x2, if I used the Lot Adjuster. I admit, I really miss the small lots. Every time I play the Newsons I just keep thinking there's so much wasted space! They currently live on a 3x3, but the house could easily fit on a 2x2.
#54
 6th Mar 2019 at 10:30 PM
6th Mar 2019 at 10:30 PM
Your computer is struggling to run the game on tiny lots? That should help ease things. What you need is a tiny hood, play with an island then even once it's full to the brim it still isn't THAT many lots.
Sunrader I love tiny lots, but why would you want to squish a 1 by 2? 2 by 2 sure, but a 1 by 2 is not large. Roomy yes, that's the whole point of the 1 by 2, it's for when you have more sims or larger objects comfortably for the 1 by 1. The guy above is a mechanic, he is always going to have a junker car, she is a musician and will always have her guitar. They are about to have a second child so that stuff takes up at least a few tiles. If you can get all of what I have above on a 1 by 1 I want to see it. The only way I can think of is a tower. Personally, I hate towers since all my camera does is bounce.
The only way I can think of is a tower. Personally, I hate towers since all my camera does is bounce.
Now bring on a 2 by 2 and you are on.
Sunrader I love tiny lots, but why would you want to squish a 1 by 2? 2 by 2 sure, but a 1 by 2 is not large. Roomy yes, that's the whole point of the 1 by 2, it's for when you have more sims or larger objects comfortably for the 1 by 1. The guy above is a mechanic, he is always going to have a junker car, she is a musician and will always have her guitar. They are about to have a second child so that stuff takes up at least a few tiles. If you can get all of what I have above on a 1 by 1 I want to see it.
 The only way I can think of is a tower. Personally, I hate towers since all my camera does is bounce.
The only way I can think of is a tower. Personally, I hate towers since all my camera does is bounce. Now bring on a 2 by 2 and you are on.
"I dream of a better tomorrow, where chickens can cross the road and not be questioned about their motives." - Unknown
~Call me Jo~
Inventor
#55
 7th Mar 2019 at 1:00 AM
7th Mar 2019 at 1:00 AM
Posts: 981
Tiny lots do help... if one doesn't stuff a hood with 250+ of them along with at least 20 larger residentials. I don't even remember how many community lots there were. The map in question is definitely not a small one (it's the Simtopia Municipal District in this set: http://modthesims.info/d/373905 ). I have tried smaller maps, but I always end up feeling limited. So I'm trying to moderate myself with using slightly larger, carefully decorated lots while leaving more free space.
#56
 7th Mar 2019 at 1:40 AM
7th Mar 2019 at 1:40 AM
Yeah, that's large. Try a smaller template but not too small. it's finding that balance I guess. Remember you can always add shopping districts-although you don't want to go crazy there either.
"I dream of a better tomorrow, where chickens can cross the road and not be questioned about their motives." - Unknown
~Call me Jo~
#57
 7th Mar 2019 at 2:04 AM
7th Mar 2019 at 2:04 AM
Posts: 803
Thanks: 737 in 37 Posts
I have questions about this and references , first thing I Hate building lots, right up there with taking pictures . I can never get the sizes/dimensions right? it's even worse when I use a reference, I am trying to build the Potter Cottage in Godric's Hollow, by using book/Pottermore 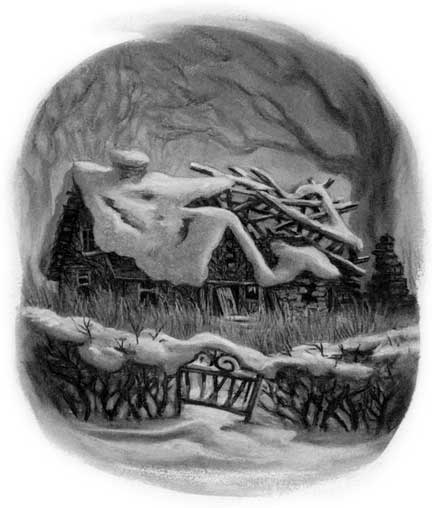
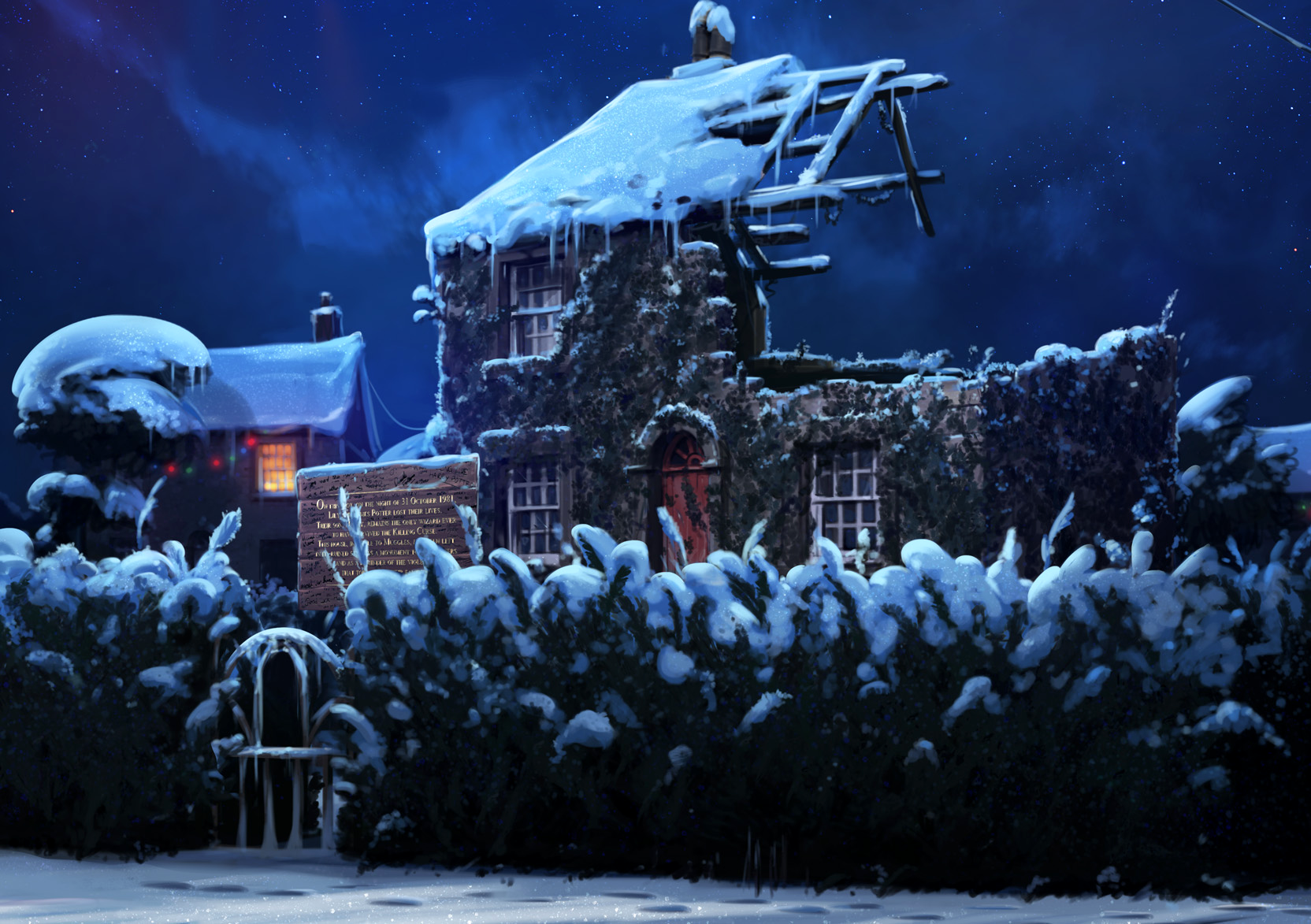 references + decat's Small house
references + decat's Small house 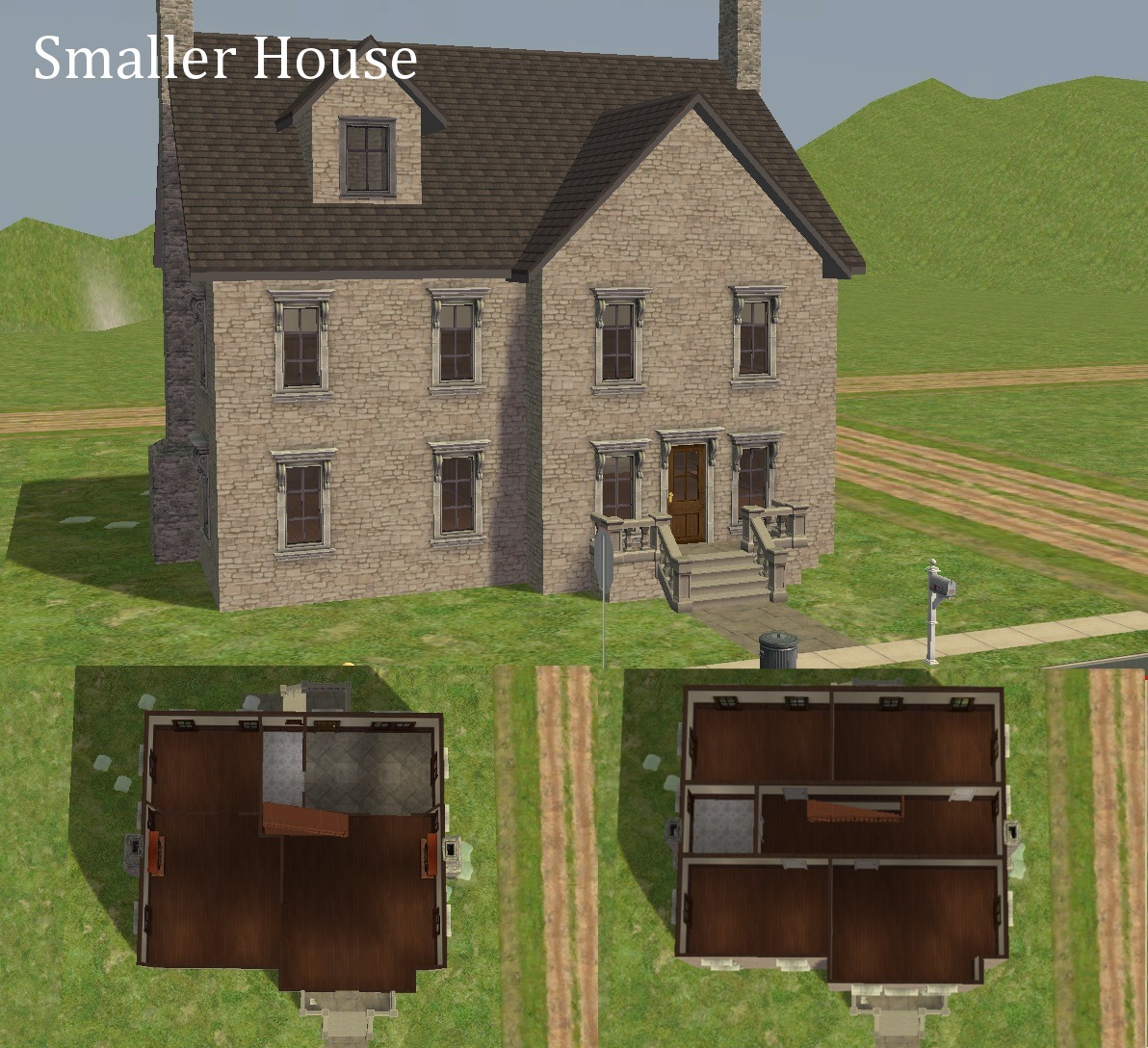 and the living room from 210 WRight way from pleasantview
and the living room from 210 WRight way from pleasantview 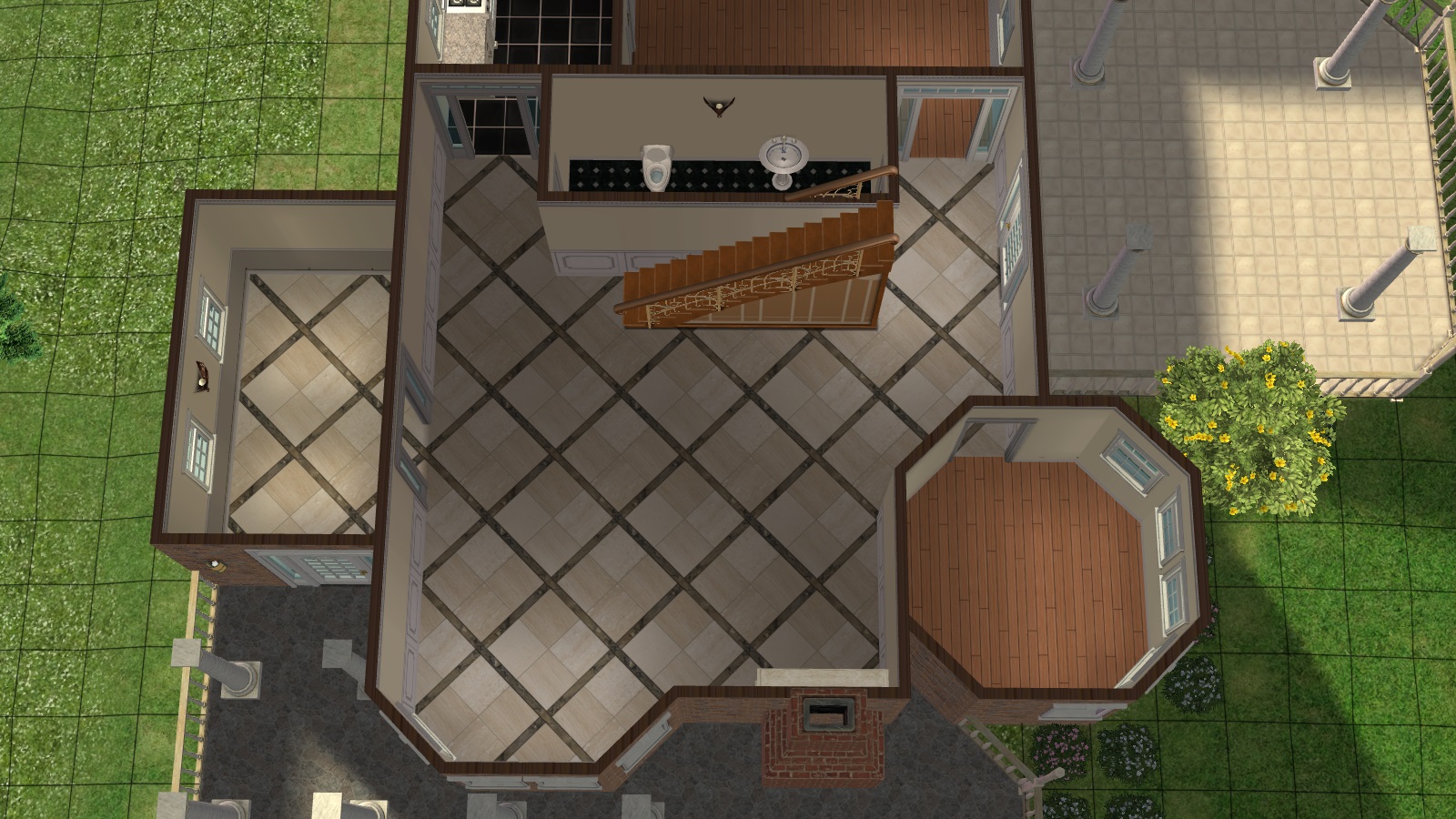
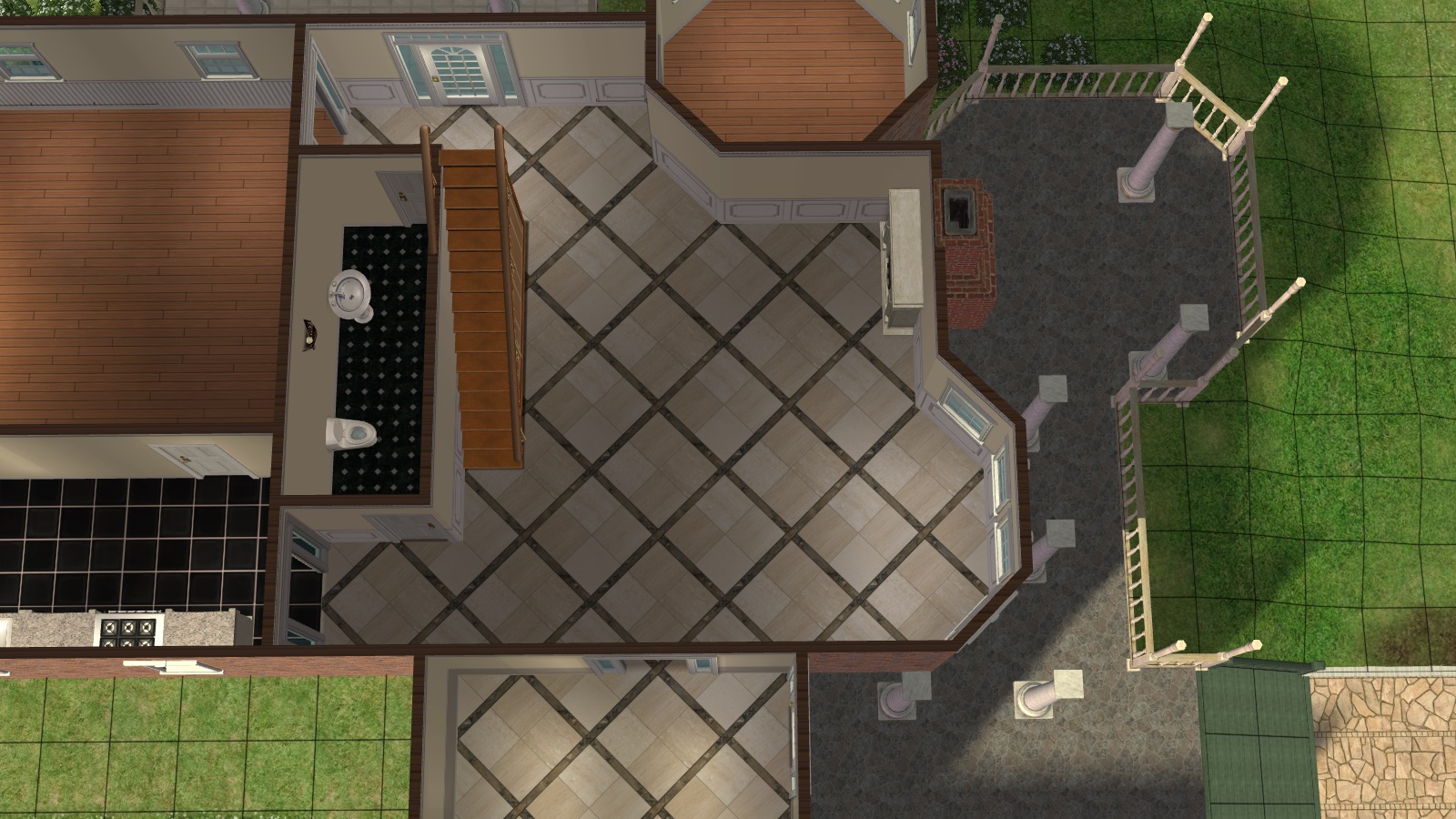 . Decat's comes close to the original though, but not for the interior despite what little description. My questions are what is the best way to utilize multiple floorplans on a tiny lot and do you always stick to the exact plan?
. Decat's comes close to the original though, but not for the interior despite what little description. My questions are what is the best way to utilize multiple floorplans on a tiny lot and do you always stick to the exact plan?

 references + decat's Small house
references + decat's Small house  and the living room from 210 WRight way from pleasantview
and the living room from 210 WRight way from pleasantview 
 . Decat's comes close to the original though, but not for the interior despite what little description. My questions are what is the best way to utilize multiple floorplans on a tiny lot and do you always stick to the exact plan?
. Decat's comes close to the original though, but not for the interior despite what little description. My questions are what is the best way to utilize multiple floorplans on a tiny lot and do you always stick to the exact plan?
#58
 7th Mar 2019 at 2:25 AM
7th Mar 2019 at 2:25 AM
That house is far too wide, it goes back too far compared to your pictures. the key to it is recognizing how many tiles something takes up. So the windows and doors and in-between on the original are 1 tile each. The width going back can't be more than 5 tiles, it's a narrow, skinny small place. Top photo, only one window showing on the left side. I don't stick to an original strictly as sims need 2 tile wide hallways unless it has very little use. Bathrooms on floor plans are often too large, or too large for what people place into them. It's fine to be large if you have a plan in mind to fill it. For example, a bathtub up on a stage with steps will need a lot more room than a bathtub placed on the floor, but if all you mean to place is a shower/tub, a sink and a loo the bathroom will look too large. So that sims 2 house, I would be chopping in half if I wanted to match the original picture. Kitchens only need a few benches/counters. Stoves use 1 tile, sinks use 1 tile. Check bedroom size by placing a double bed and a wardrobe.
"I dream of a better tomorrow, where chickens can cross the road and not be questioned about their motives." - Unknown
~Call me Jo~
#59
 7th Mar 2019 at 2:57 AM
7th Mar 2019 at 2:57 AM
Posts: 2,894
Thanks: 17927 in 66 Posts
I concur. For a shell like those in your pics, I would try starting with a box 8x5 tiles. Double bedrooms can be as small as 4x4, make them 4x5 if you want to fit in a dresser, or crib.
I often use pictures of real buildings as a reference, but you do have to make some allowances for the game's needs and limitations.
Here are a couple of pics of my teacher's house - about the same basic size as yours, although a completely different style. There is room for a double bed downstairs, in place of the current single. The ladder leads to a very narrow attic which could take two single beds if required. If I put a full second story on it, and changed the plaster to brick, it could look a lot like your Potter house.
I don't know how much description there is of the inside of the Potter house, but the architecture of the series generally is very classic English. It is easy to reproduce a basic floorplan of this style - kitchen and living downstairs, bathroom and two-ish bedrooms upstairs. That's about it really, although I would often squeeze in a second loo on the ground floor.
I often use pictures of real buildings as a reference, but you do have to make some allowances for the game's needs and limitations.
Here are a couple of pics of my teacher's house - about the same basic size as yours, although a completely different style. There is room for a double bed downstairs, in place of the current single. The ladder leads to a very narrow attic which could take two single beds if required. If I put a full second story on it, and changed the plaster to brick, it could look a lot like your Potter house.
I don't know how much description there is of the inside of the Potter house, but the architecture of the series generally is very classic English. It is easy to reproduce a basic floorplan of this style - kitchen and living downstairs, bathroom and two-ish bedrooms upstairs. That's about it really, although I would often squeeze in a second loo on the ground floor.
#60
 7th Mar 2019 at 3:00 AM
7th Mar 2019 at 3:00 AM
I think it's 9 by 5, but close enough.  I love your little teacher's cottage.
I love your little teacher's cottage.
"I dream of a better tomorrow, where chickens can cross the road and not be questioned about their motives." - Unknown
~Call me Jo~
#61
 7th Mar 2019 at 3:15 AM
7th Mar 2019 at 3:15 AM
Posts: 803
Thanks: 737 in 37 Posts
Quote: Originally posted by joandsarah77
| That house is far too wide, it goes back too far compared to your pictures. the key to it is recognizing how many tiles something takes up. So the windows and doors and in-between on the original are 1 tile each. The width going back can't be more than 5 tiles, it's a narrow, skinny small place. Top photo, only one window showing on the left side. I don't stick to an original strictly as sims need 2 tile wide hallways unless it has very little use. Bathrooms on floor plans are often too large, or too large for what people place into them. It's fine to be large if you have a plan in mind to fill it. For example, a bathtub up on a stage with steps will need a lot more room than a bathtub placed on the floor, but if all you mean to place is a shower/tub, a sink and a loo the bathroom will look too large. So that sims 2 house, I would be chopping in half if I wanted to match the original picture. Kitchens only need a few benches/counters. Stoves use 1 tile, sinks use 1 tile. Check bedroom size by placing a double bed and a wardrobe. |
Thank you I will take these into consideration, however my problem still lies with the original interior of the house. (I'll only quote the description of the house not the full scene
Quote:
| "He could see quite them clearly in their little sitting room window, a door opened and the mother entered" |
Quote:
| "He was over the threshold as James came sprinting into the hall" |
Quote:
| The Green light filled the cramped hallway it lit the pram pushed against the wall, it made the banisters glare like lightning rods, |
Quote:
| he could here her screaming from the upper floor trapped |
Quote:
| He climbed the steps |
Harry Potter Chapter 17, Bathilda's secret
So bascally I'm assuming there's a living/sitting room close to the front hall/stairs this is what I got (Based on 210 wright way)
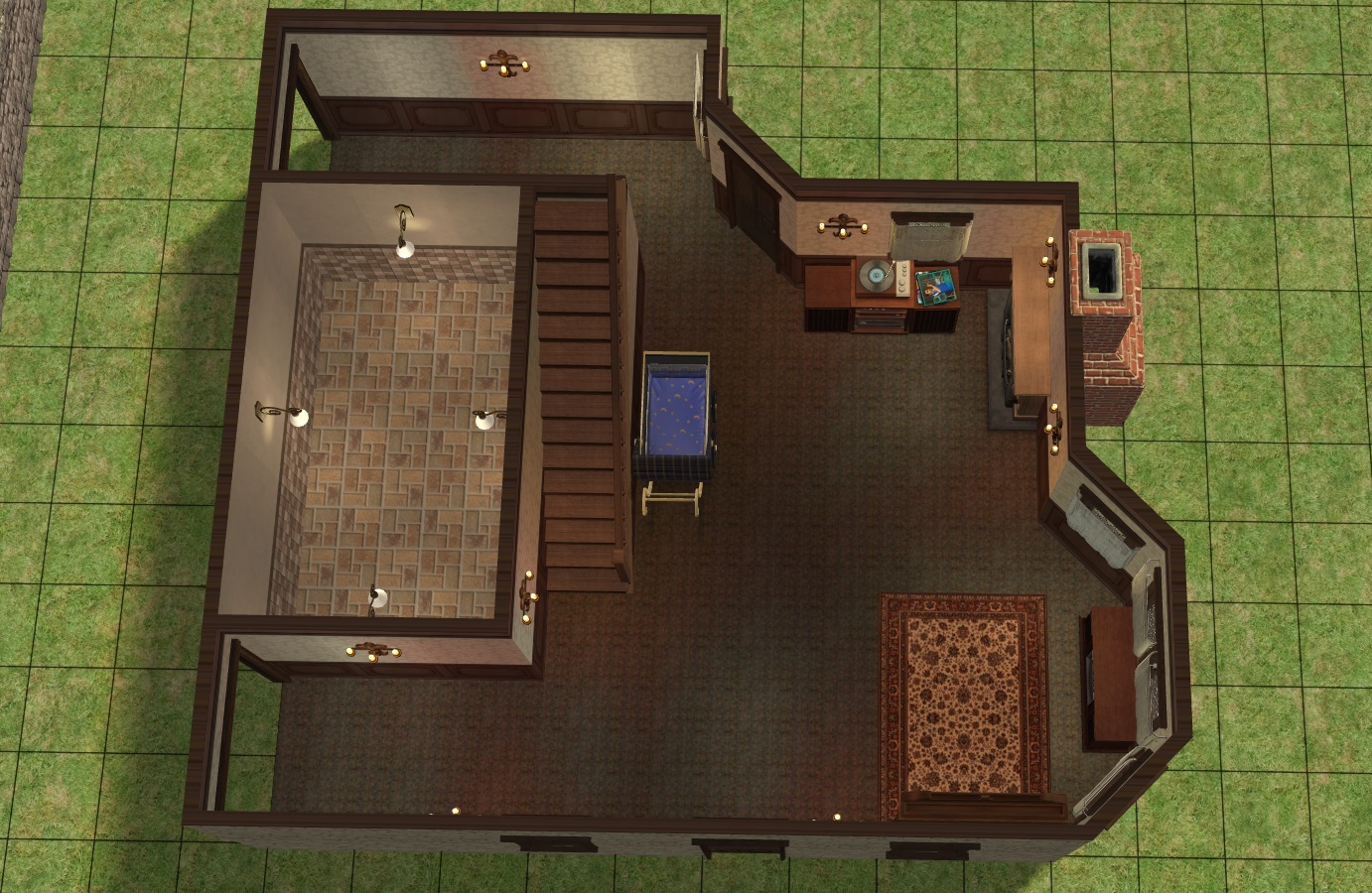
But what confuses is me Is it never describes how Lily got upstairs, only Voldemort. It doesn't say he saw her run behind James, so I'm not sure where to put the stair?
full scene from (I'm assuming) american audio book Here with house description beginning around 25:45
or this fan video but that has the british audiobook that is slightly more easier to comprehend Here
#62
 7th Mar 2019 at 3:32 AM
Last edited by aelflaed : 7th Mar 2019 at 4:15 AM.
7th Mar 2019 at 3:32 AM
Last edited by aelflaed : 7th Mar 2019 at 4:15 AM.
Posts: 2,894
Thanks: 17927 in 66 Posts
The second house (the two-storey one) on this page is a good example of the traditional layout I mean:
http://www.blueprinthomeplans.ie/tr...irish-house.asp
That would be quite easy to reproduce in-game, and nothing in your descriptions goes against that floorplan. Put a bathroom into the scullery.
Joandsarah, thanks! That house is 9x4. I suggested 8x5 as a starting point for the Potter house, but would probably go to 9x5 myself, as it would make the master bedroom easier to put in. And you need room for a proper stair, not a ladder. ;0
Edit: Not meaning to confuse things, but Google quite easily found the actual house which was used in the movies. It is MUCH bigger than your reference pics, or the suggestions so far. Six bedrooms! I'll stick with my cute little workers' cottages.
More Edit: And then there is the studio version, which is much closer to our suggestions. I would make it five tiles from left to the door, with the bedroom above that section, and four tiles, including the door, to the right side. Two-tile windows on the left side, single-tile windows above the door and to the right. Picture attached in case you haven't seen it. Maybe that will help you?
http://www.blueprinthomeplans.ie/tr...irish-house.asp
That would be quite easy to reproduce in-game, and nothing in your descriptions goes against that floorplan. Put a bathroom into the scullery.
Joandsarah, thanks! That house is 9x4. I suggested 8x5 as a starting point for the Potter house, but would probably go to 9x5 myself, as it would make the master bedroom easier to put in. And you need room for a proper stair, not a ladder. ;0
Edit: Not meaning to confuse things, but Google quite easily found the actual house which was used in the movies. It is MUCH bigger than your reference pics, or the suggestions so far. Six bedrooms! I'll stick with my cute little workers' cottages.
More Edit: And then there is the studio version, which is much closer to our suggestions. I would make it five tiles from left to the door, with the bedroom above that section, and four tiles, including the door, to the right side. Two-tile windows on the left side, single-tile windows above the door and to the right. Picture attached in case you haven't seen it. Maybe that will help you?
#63
 9th Mar 2019 at 1:23 PM
9th Mar 2019 at 1:23 PM
Posts: 8,855
Thanks: 3118 in 87 Posts
I really enjoy looking at the small lots at this thread.
Personally, i don't build them. I use the pretty ones by @Goldenbtrfly : https://modthesims.info/m/7917685 when I need a small house
Windows 10 and the Ultimate Collection
http://modthesims.info/showthread.php?t=568275
http://modthesims.info/showthread.php?t=614833
Personally, i don't build them. I use the pretty ones by @Goldenbtrfly : https://modthesims.info/m/7917685 when I need a small house

Windows 10 and the Ultimate Collection
http://modthesims.info/showthread.php?t=568275
http://modthesims.info/showthread.php?t=614833
#64
 9th Mar 2019 at 4:29 PM
9th Mar 2019 at 4:29 PM
Posts: 803
Thanks: 737 in 37 Posts
Quote: Originally posted by aelflaed
|
The second house (the two-storey one) on this page is a good example of the traditional layout I mean: http://www.blueprinthomeplans.ie/tr...irish-house.asp That would be quite easy to reproduce in-game, and nothing in your descriptions goes against that floorplan. Put a bathroom into the scullery. Joandsarah, thanks! That house is 9x4. I suggested 8x5 as a starting point for the Potter house, but would probably go to 9x5 myself, as it would make the master bedroom easier to put in. And you need room for a proper stair, not a ladder. ;0 Edit: Not meaning to confuse things, but Google quite easily found the actual house which was used in the movies. It is MUCH bigger than your reference pics, or the suggestions so far. Six bedrooms! I'll stick with my cute little workers' cottages. More Edit: And then there is the studio version, which is much closer to our suggestions. I would make it five tiles from left to the door, with the bedroom above that section, and four tiles, including the door, to the right side. Two-tile windows on the left side, single-tile windows above the door and to the right. Picture attached in case you haven't seen it. Maybe that will help you? |
That's a cute little floorplan, I'll probably incorporate with various others I got the idea from what you said and looked up classic English floor plans on pintrest, they have some lovely little houses on there.
And ooh I know about that house that was the version I originally tried to build, *shudders* yeah I prefer the book/studio version my biggest problem lies with the interior planning I suck at it but thank you I'll definitely use that picture along with the others.
#65
 9th Mar 2019 at 7:25 PM
9th Mar 2019 at 7:25 PM
Posts: 2,894
Thanks: 17927 in 66 Posts
Good luck, Katie! Hope your building goes well.
JustPetro, I like Goldenbutrfly's lots too - very nicely put together. Haven't tried one, as I really have to build my own, but I always check them out .
It's interesting to see how other people do things.
JustPetro, I like Goldenbutrfly's lots too - very nicely put together. Haven't tried one, as I really have to build my own, but I always check them out .
It's interesting to see how other people do things.
#66
 10th Mar 2019 at 12:07 AM
Last edited by Goldenbtrfly : 10th Mar 2019 at 12:44 AM.
Reason: forgot a word
10th Mar 2019 at 12:07 AM
Last edited by Goldenbtrfly : 10th Mar 2019 at 12:44 AM.
Reason: forgot a word
Dang it you guys, this is a good thread! Feel like I'm late to the party now though, haha. Very cool ideas and pictures. I have no experience with lot adjusters, attics, basements or even CFE for that matter. I wish I wasn't so afraid to fail at learning new skills, but I'm hoping one day that will pass. I love the smaller lots - (usually) easy to play from one angle, helps keep the cost down, quicker to decorate and so on. I just wish the base lot prices were cheaper for 2x2's and I would use them more. Saves money to use the awesome sunshiny ones from aelflaed when possible.
#67
 10th Mar 2019 at 12:16 AM
10th Mar 2019 at 12:16 AM
Posts: 2,627
Thanks: 3 in 1 Posts
Quote: Originally posted by Goldenbtrfly
| Dang it you guys, this is good thread! Feel like I'm late to the party now though, haha. Very cool ideas and pictures. I have no experience with lot adjusters, attics, basements or even CFE for that matter. I wish I wasn't so afraid to fail at learning new skills, but I'm hoping one day that will pass. I love the smaller lots - (usually) easy to play from one angle, helps keep the cost down, quicker to decorate and so on. I just wish the base lot prices were cheaper for 2x2's and I would use them more. Saves money to use the awesome sunshiny ones from aelflaed when possible. |
Oooo, glad you're here, though. I'm one of your fans, too. You have great layouts! I'm still hoping you'll be inspired to do a little clinic someday!

#68
 10th Mar 2019 at 12:38 AM
10th Mar 2019 at 12:38 AM
@Goldenbtrfly What I do is build on a 2 by 2 but leave 5 tiles free on each side then shrink with lot adjuster. Makes the lot cheaper. It's really easy, you just put 5 into each box and that's how much it shrinks it by on each side. (it has to add up to 10)
"I dream of a better tomorrow, where chickens can cross the road and not be questioned about their motives." - Unknown
~Call me Jo~
#69
 10th Mar 2019 at 1:16 AM
10th Mar 2019 at 1:16 AM
Posts: 264
Thanks: 1235 in 6 Posts
I really enjoy building 1x1 starter lots (usually for single sims and/or couples). I used to build houses gradually during gameplay, but now I like to finish the lot completely before sims move in, so clean copies can be reused later if needed. I use Pescado's Magic Wand (depreciation mod), because I want to make the most of build/buy objects before reaching $20000. I like all my lots (including starters) to be fully decorated. Environment is important for me and I can't stand empty space; everything has to be jam-packed! Playability is also important, because I do use my lots and every functional object has to be accessible. That being said, those lots aren't meant for social butterflies, sims who regularly throw big parties and have a bunch of guests.
I set myself a chalenge to build at least one lot for every common architectural style or playstyle. Here are some examples (no CC):
Tiny Modern Starter House
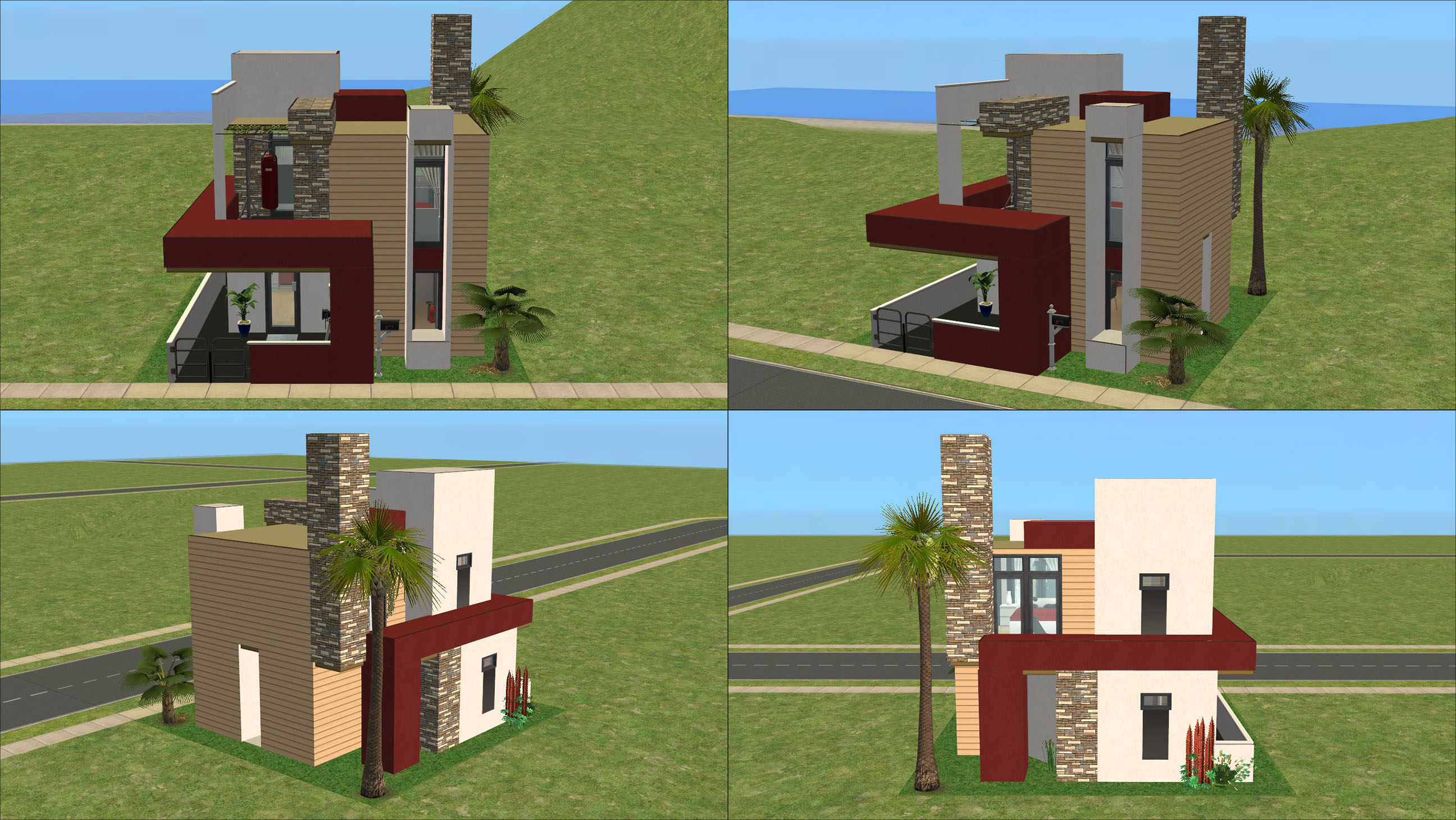
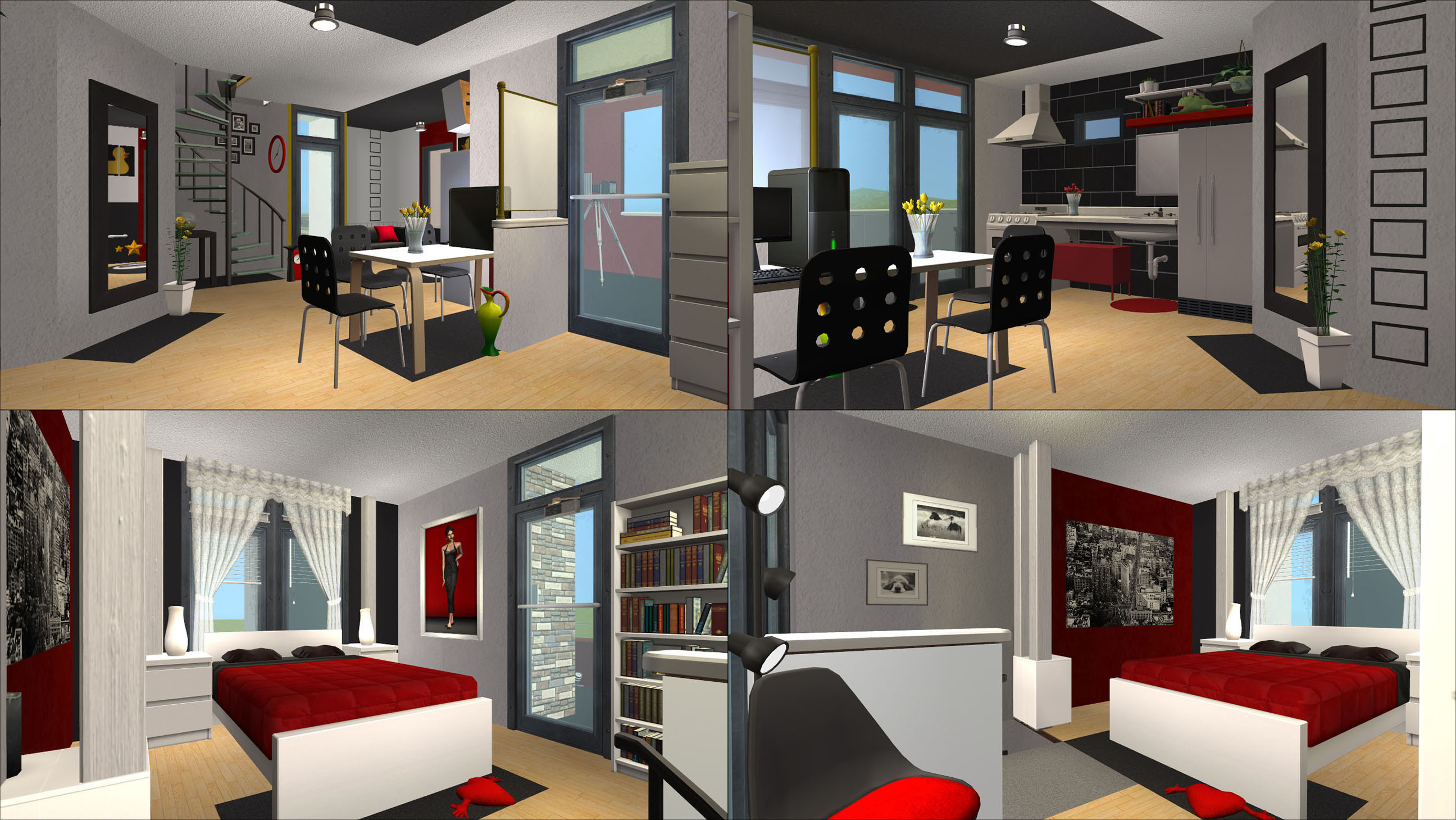
Tiny Victorian Starter House (two versions)
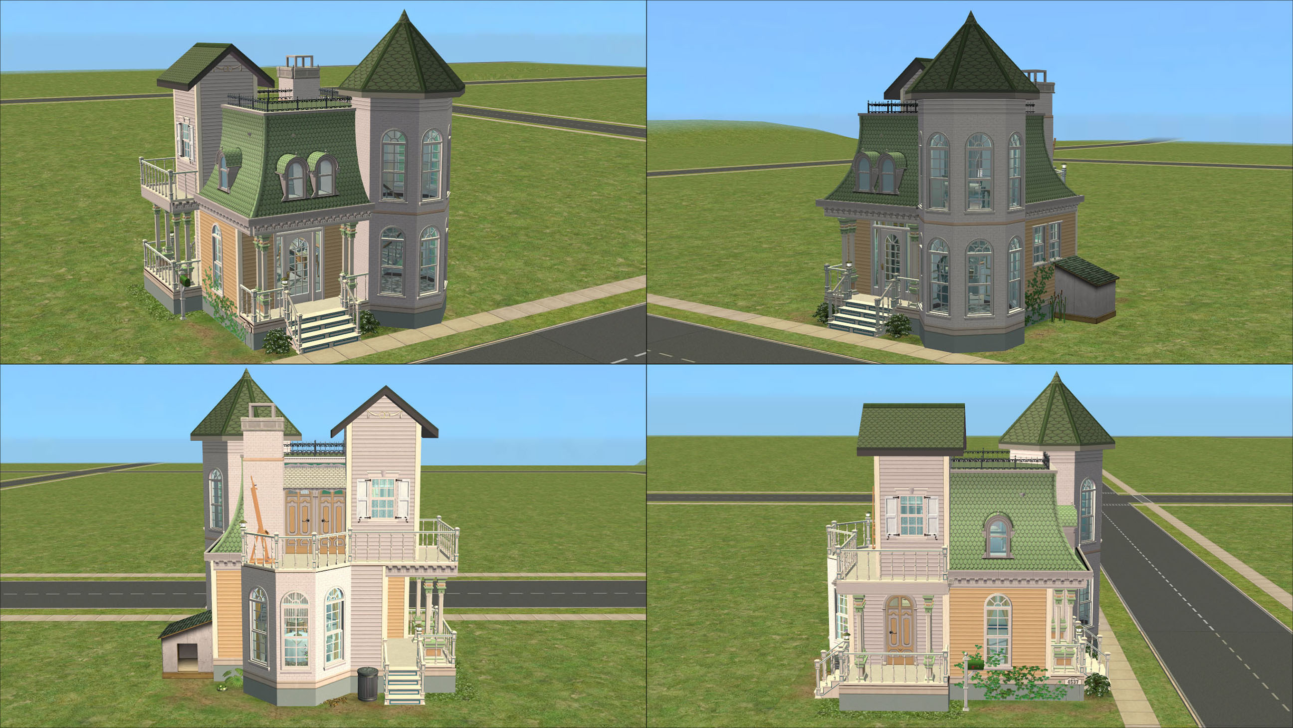
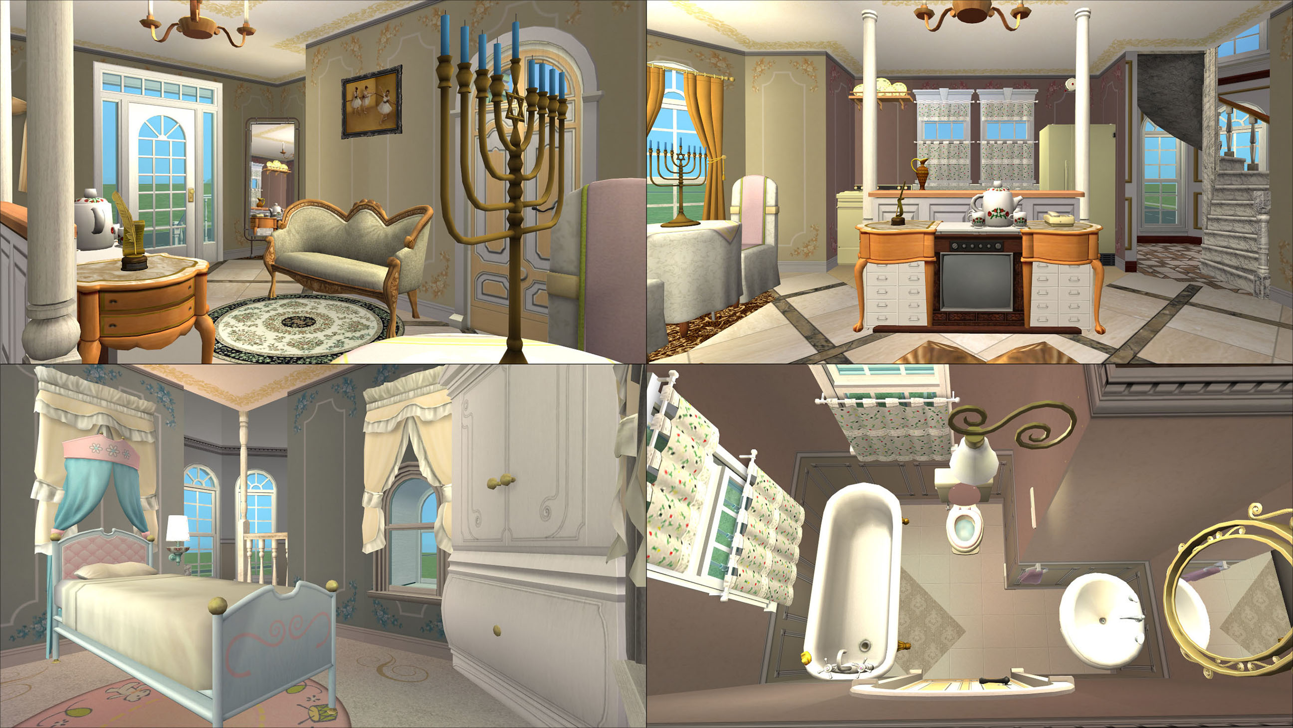
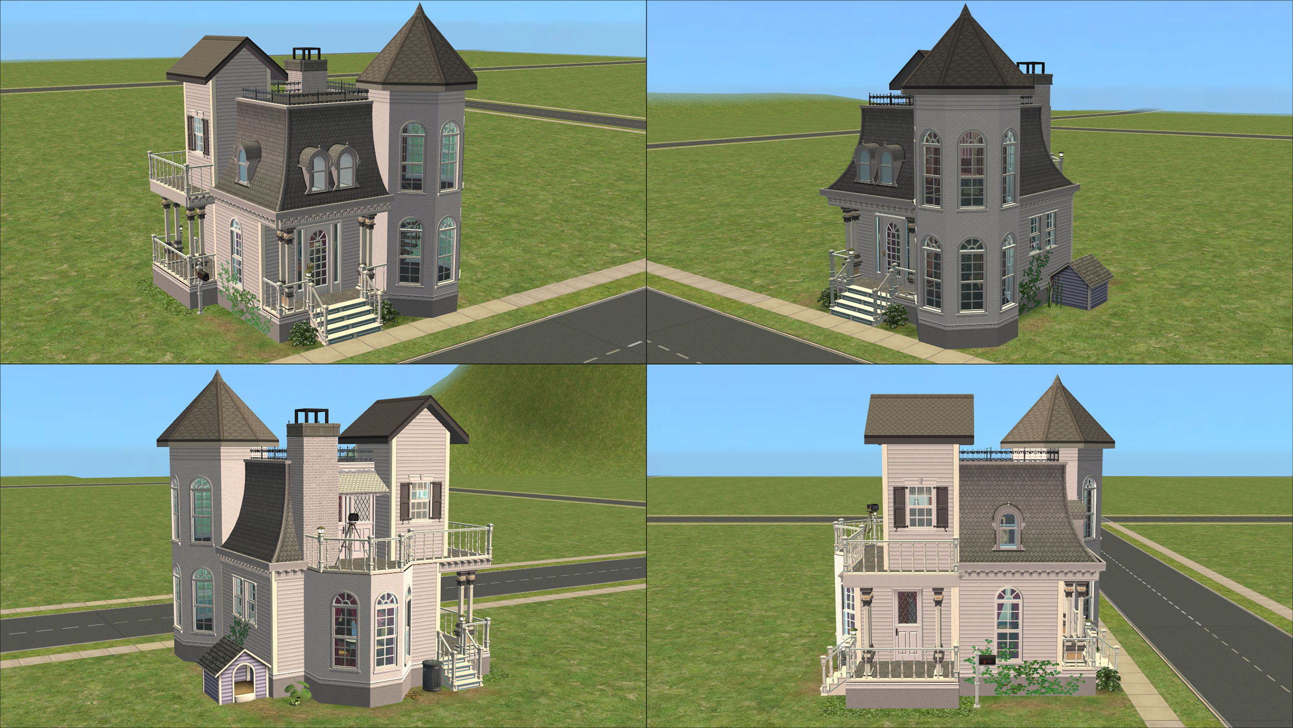
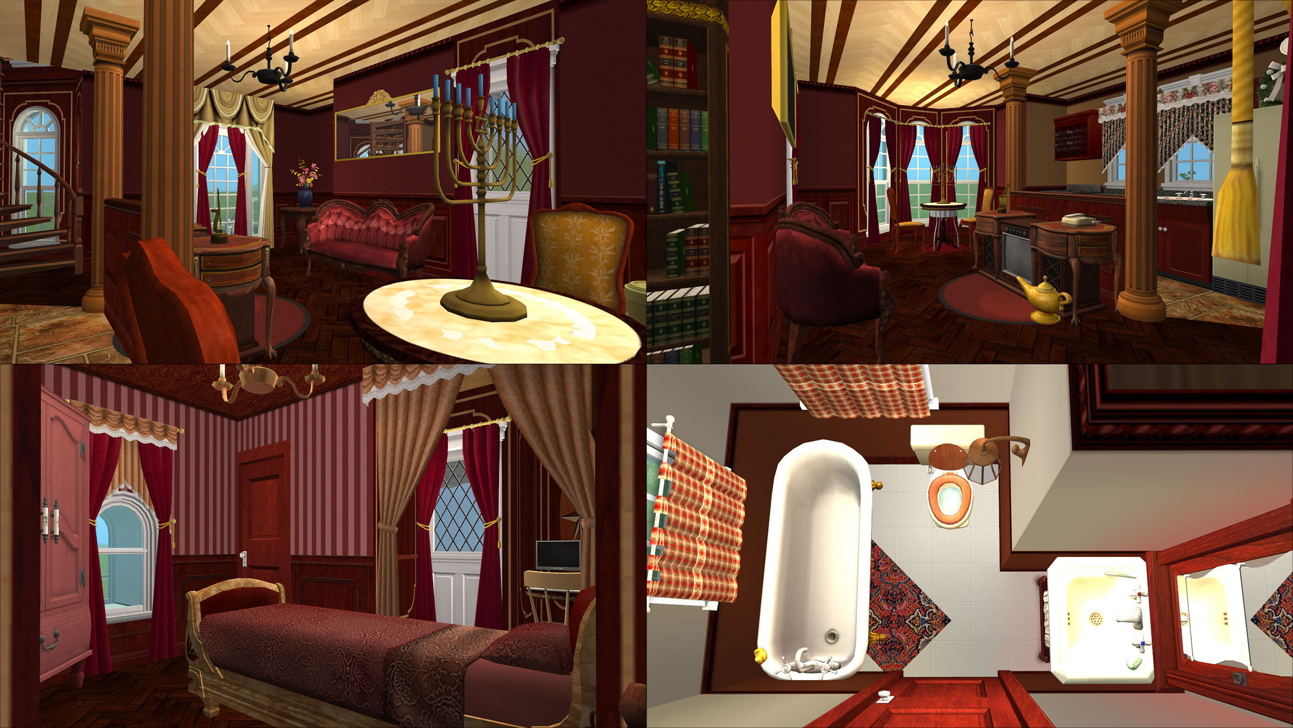
Tiny Spooky Starter - Mausoleum
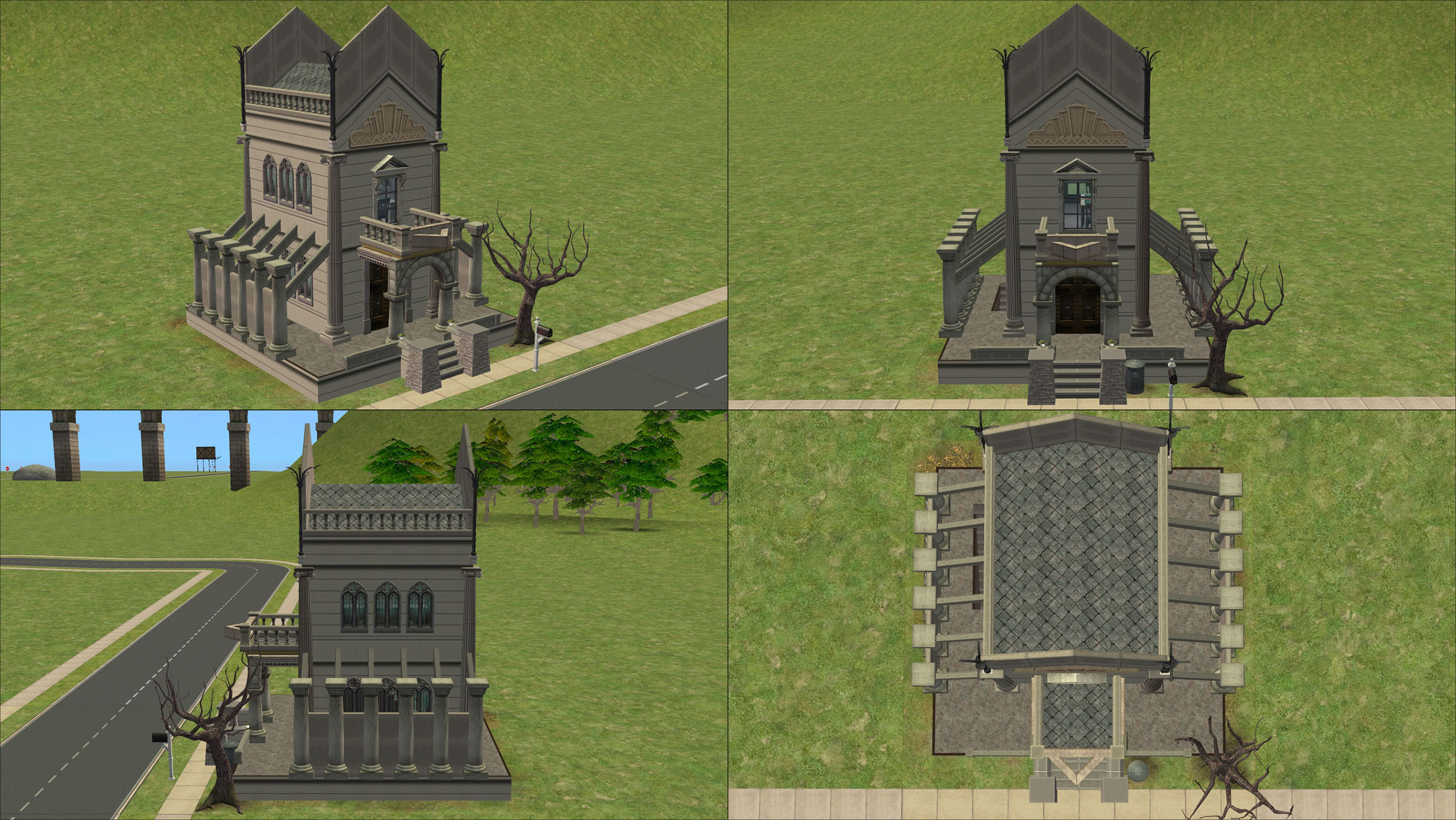
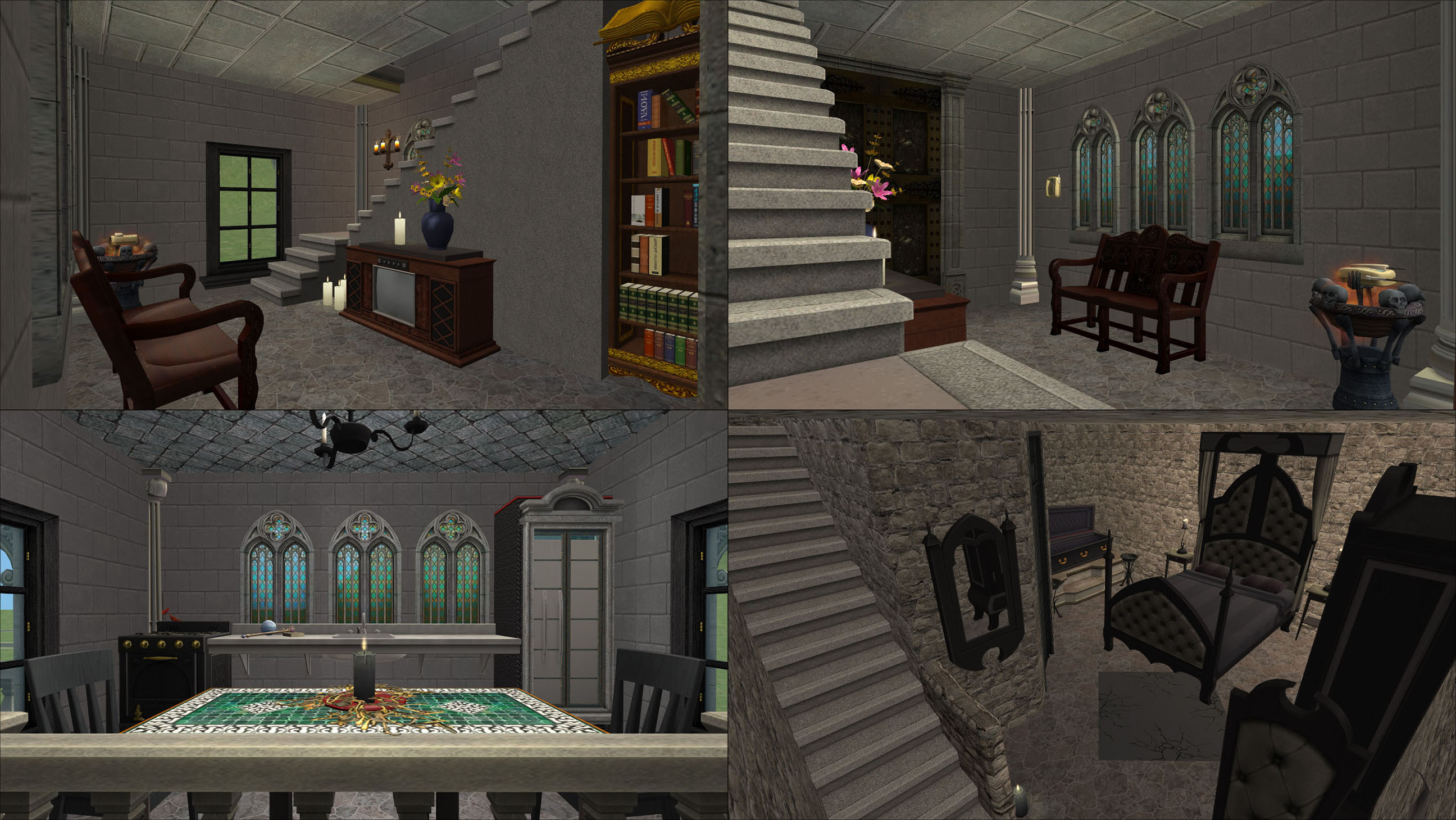
Tiny Country Starter House
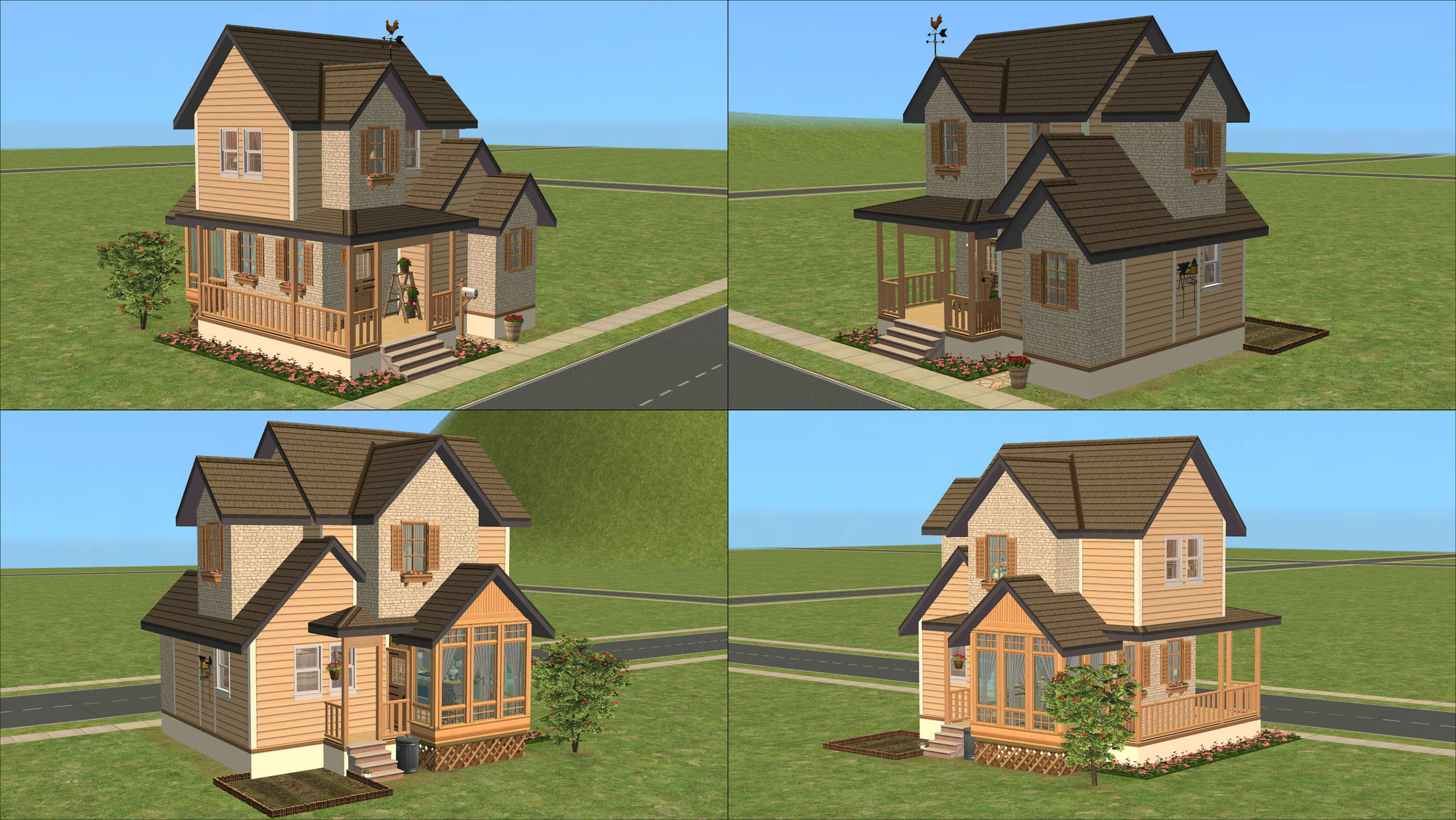
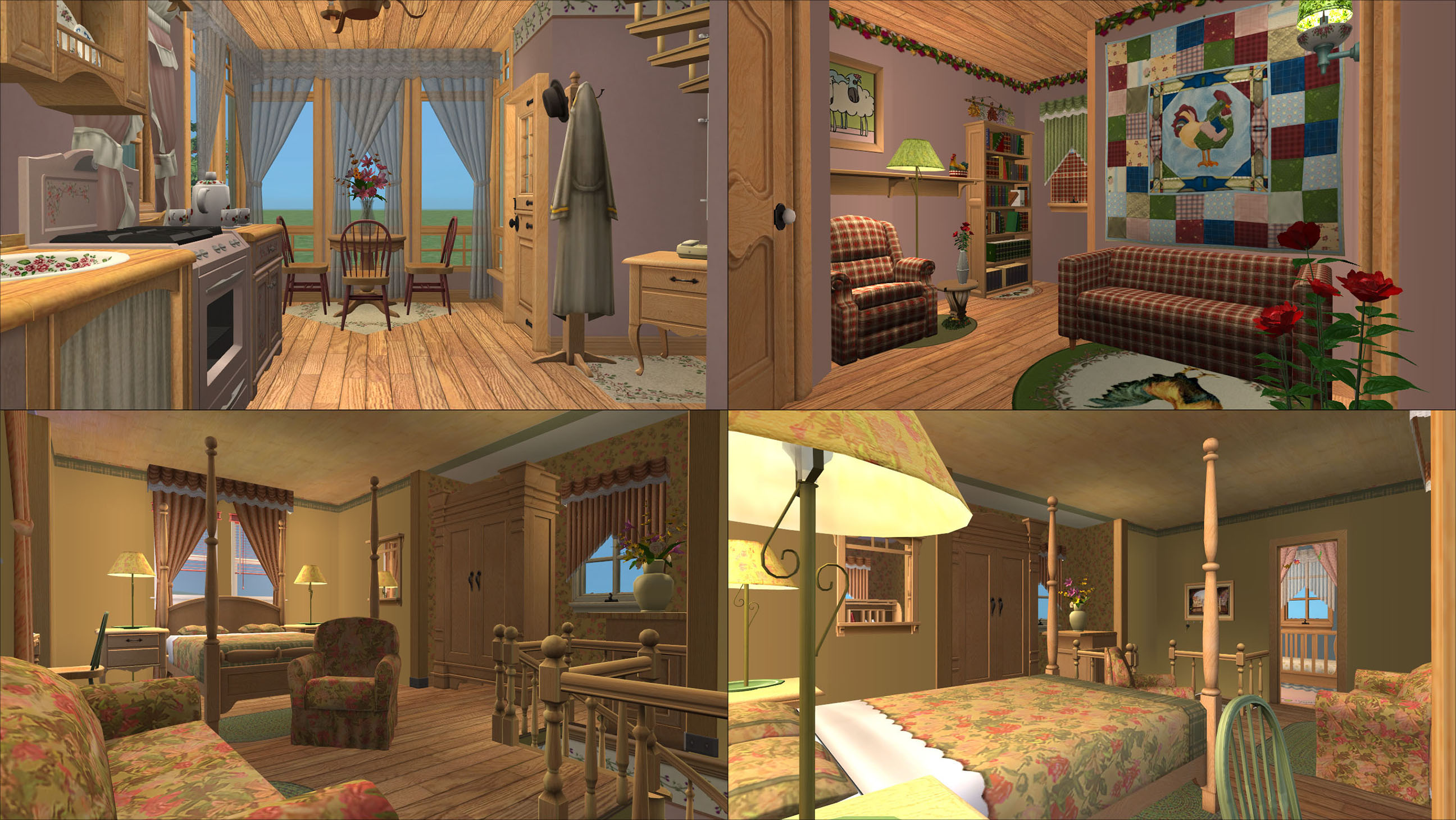
Tiny Medieval Starter House (at this moment I'm still in the process of building it)
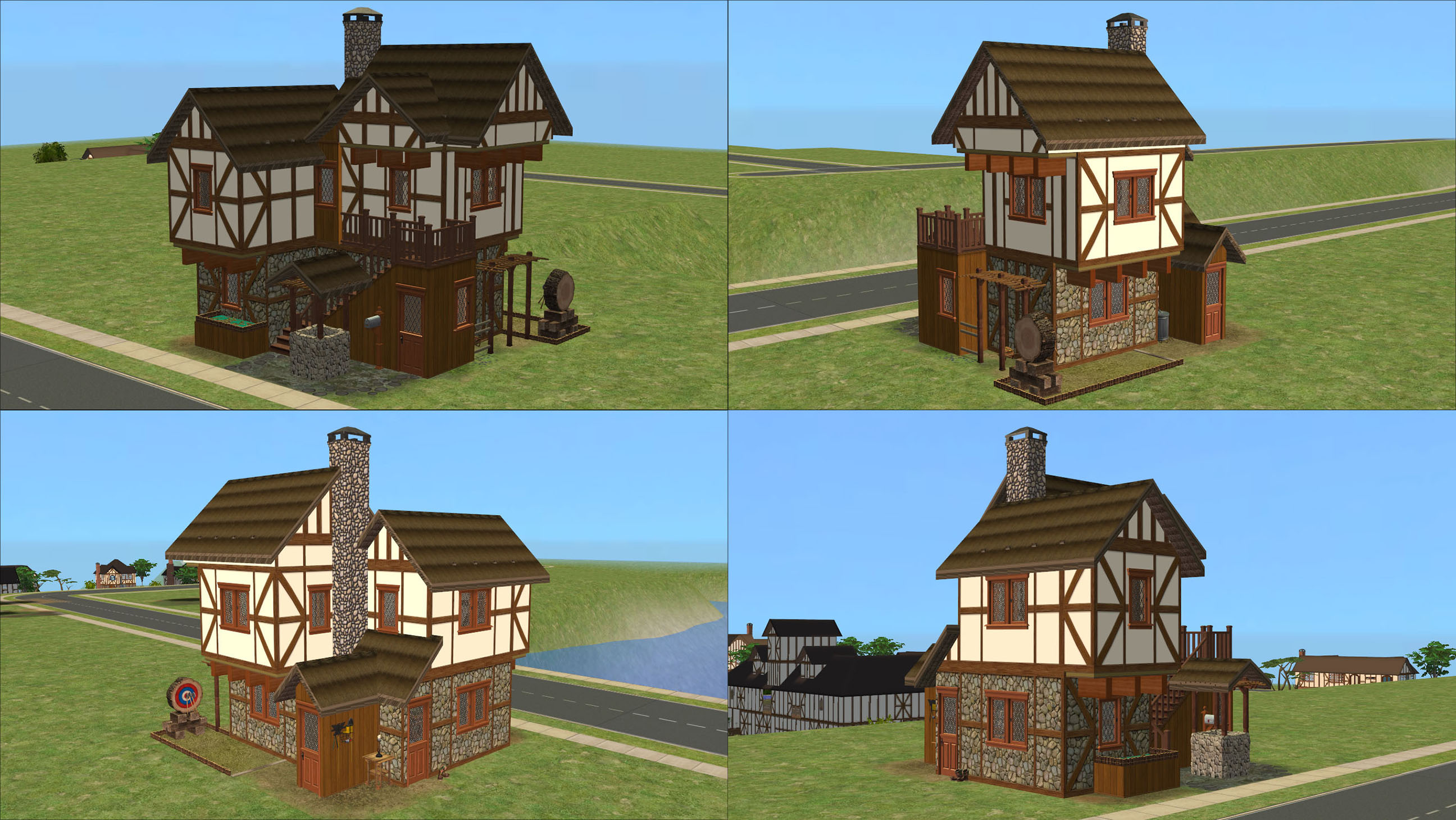
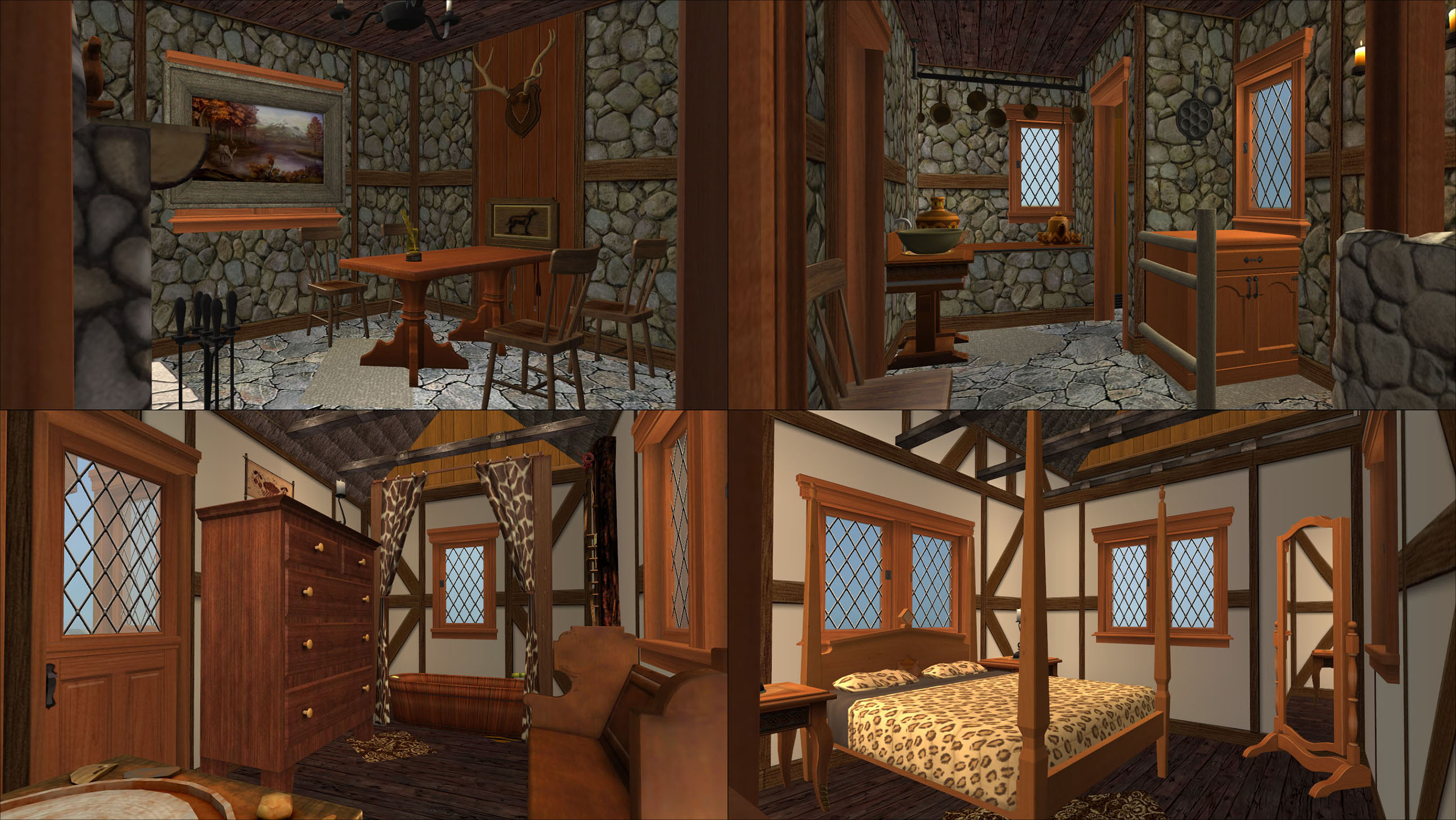
I'm seriously addicted. What I have in plan next is a set of townhouses. Each one will feature a different home business. :lovestruc
I set myself a chalenge to build at least one lot for every common architectural style or playstyle. Here are some examples (no CC):
Tiny Modern Starter House


Tiny Victorian Starter House (two versions)




Tiny Spooky Starter - Mausoleum


Tiny Country Starter House


Tiny Medieval Starter House (at this moment I'm still in the process of building it)


I'm seriously addicted. What I have in plan next is a set of townhouses. Each one will feature a different home business. :lovestruc
#70
 10th Mar 2019 at 1:37 AM
10th Mar 2019 at 1:37 AM
@MystAngel I love these! Do you have them for upload anywhere?
"I dream of a better tomorrow, where chickens can cross the road and not be questioned about their motives." - Unknown
~Call me Jo~
#71
 10th Mar 2019 at 1:46 AM
10th Mar 2019 at 1:46 AM
Posts: 2,627
Thanks: 3 in 1 Posts
@MystAngel, wow! You're quite an architect!
#72
 10th Mar 2019 at 3:35 AM
10th Mar 2019 at 3:35 AM
Posts: 264
Thanks: 1235 in 6 Posts
Thanks, guys. :lovestruc
Jo, no, I didn't upload them anywhere. Actually, the only thing I've ever uploaded is the lot I have on this site . I don't know if you remember, but I was scolded for not not being more sharing during your Community Spirit contest few years ago. I'm a little ashamed because I didn't even upload the lots I made for that contest, even though they were requested. I will try to find them and see if I could correct that mistake.
. I don't know if you remember, but I was scolded for not not being more sharing during your Community Spirit contest few years ago. I'm a little ashamed because I didn't even upload the lots I made for that contest, even though they were requested. I will try to find them and see if I could correct that mistake. 
These tiny ones would be easy to upload, I guess. I find them useful, because there aren't many fully decorated starters under 20k, so maybe others need something like that too. I'm not sure how people feel about cheating with depreciation tool though. I'm fine with it, because aesthetics is a priority for me. I simply pretend my sims bought a used house, second-hand furniture, which is quite realistic from my point of view. Only in a modern house above, I made sure to replace depreciated plumbing and appliances so they won't break right away.
Only in a modern house above, I made sure to replace depreciated plumbing and appliances so they won't break right away.
Can someone tell me if I could pack all lots together and upload them as a set of 1x1 starters, or is that not preferable and uploading individually is a better option (which would be dreadful , so I hope the first option is acceptable)?
, so I hope the first option is acceptable)?
Here are the floor plans in case someone is interested (except for medieval one, since that is not finished yet).
Jo, no, I didn't upload them anywhere. Actually, the only thing I've ever uploaded is the lot I have on this site
These tiny ones would be easy to upload, I guess. I find them useful, because there aren't many fully decorated starters under 20k, so maybe others need something like that too. I'm not sure how people feel about cheating with depreciation tool though. I'm fine with it, because aesthetics is a priority for me. I simply pretend my sims bought a used house, second-hand furniture, which is quite realistic from my point of view.
 Only in a modern house above, I made sure to replace depreciated plumbing and appliances so they won't break right away.
Only in a modern house above, I made sure to replace depreciated plumbing and appliances so they won't break right away.Can someone tell me if I could pack all lots together and upload them as a set of 1x1 starters, or is that not preferable and uploading individually is a better option (which would be dreadful
Here are the floor plans in case someone is interested (except for medieval one, since that is not finished yet).
#73
 10th Mar 2019 at 5:07 AM
10th Mar 2019 at 5:07 AM
They would be nice here but If you have a Tumblr, LJ or somewhere, you can upload them to one of the sites like file share and box and put the link there.
For here you can upload them either separately or as a group, however you prefer. If you do them in one post it's best that each lot be its own file.
Yes, that house with the awesome roof from my contest-I haven't forgotten it! Feel free to toss that up as well. :D
For here you can upload them either separately or as a group, however you prefer. If you do them in one post it's best that each lot be its own file.
Yes, that house with the awesome roof from my contest-I haven't forgotten it! Feel free to toss that up as well. :D
"I dream of a better tomorrow, where chickens can cross the road and not be questioned about their motives." - Unknown
~Call me Jo~
#74
 10th Mar 2019 at 6:58 PM
10th Mar 2019 at 6:58 PM
Posts: 8,855
Thanks: 3118 in 87 Posts
Lovely lots, @MystAngel - and good to see you 
Windows 10 and the Ultimate Collection
http://modthesims.info/showthread.php?t=568275
http://modthesims.info/showthread.php?t=614833

Windows 10 and the Ultimate Collection
http://modthesims.info/showthread.php?t=568275
http://modthesims.info/showthread.php?t=614833
#75
 10th Mar 2019 at 8:34 PM
10th Mar 2019 at 8:34 PM
Posts: 350
@MystAngel Nice, CC-free as well! I'll be downloading these when they become available. Also, how do you make your game look so bright?
Who Posted
|
|

 Sign in to Mod The Sims
Sign in to Mod The Sims