- Site Map >
- Community >
- Sims Discussion >
- Sims 2 >
- Sims 2 Contests >
- Closed Contests >
- House of Ages Cycle One: Winner announced!
- Site Map >
- Community >
- Sims Discussion >
- Sims 2 >
- Sims 2 Contests >
- Closed Contests >
- House of Ages Cycle One: Winner announced!
#26
 25th Apr 2008 at 2:50 AM
25th Apr 2008 at 2:50 AM
Posts: 1,337
Thanks: 459 in 11 Posts
Quote: Originally posted by annachibi
| Yes photo, you can use CC. And considering we only have a few contestants, I think Katt will probably be extending the applications. |
Actually, considering that out of 5 apps, one has already dropped out, and two would be disqualified if they aren't fixed in time, that would only be three apps if photo enters, and two if she dosen't; I'm going to close the contest rather than extend apps as I just don't feel there is enough interest.
Sarcasm is a body's natural defense against stupid.
Advertisement
#27
 25th Apr 2008 at 2:52 PM
25th Apr 2008 at 2:52 PM
Posts: 187
fix stuff?
Do i need to fix anything?
I made some changes to my house which I was going to post but then read that you might be closing the contest??
Do i need to fix anything?
I made some changes to my house which I was going to post but then read that you might be closing the contest??
#28
 25th Apr 2008 at 8:26 PM
25th Apr 2008 at 8:26 PM
Posts: 944
*sigh* All right. Why don't more people on S2C like to do contests? It's weird...
#29
 25th Apr 2008 at 8:56 PM
25th Apr 2008 at 8:56 PM
Posts: 175
This contest needs to be featured. I've never seen anything like it. ._. I hope you get a lot of applications because if I could build a house I'd enter.
#30
 25th Apr 2008 at 9:51 PM
25th Apr 2008 at 9:51 PM
Posts: 294
Thanks: 4454 in 22 Posts
History
Herbert Delapore, the retired captain of the commercial whaling ship Polaris, built this house for his beloved wife Asenath and their two daughters Josanna & Lavinia in 1872 outside of the town of Innsmouth, Massachusetts. The Delapores were a family of whalers and fishermen, until Herbert retired upon the birth of his second daughter Lavinia, who was a sickly child.
Herbert's father, also a whaling ship captain, fashioned a model ship out of scrimshaw for his son; this precious trinket has been passed down through the family for generations. Herbert proudly displayed the ship on his desk.
House Overview
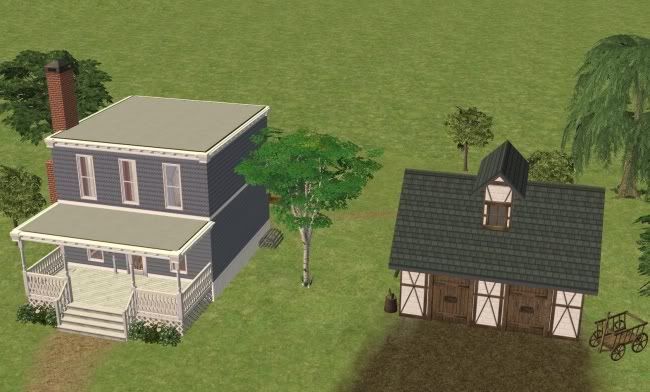
Exterior Collage
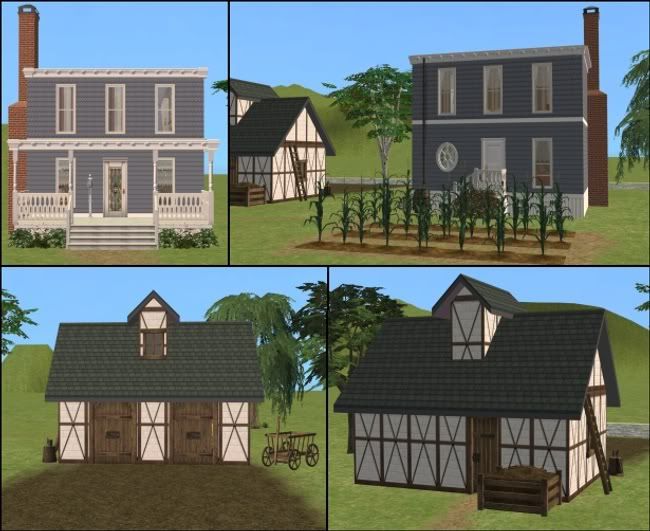
First Floor Layout
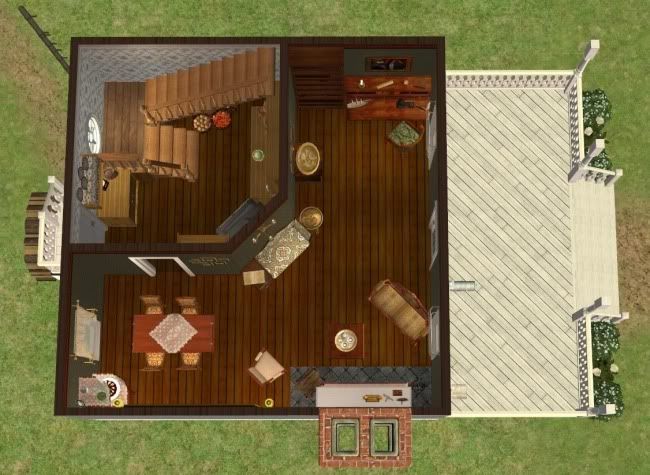
First Floor Collage
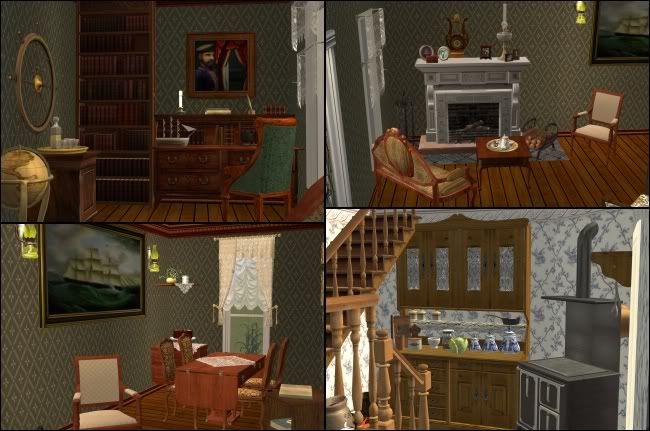
Second Floor Layout
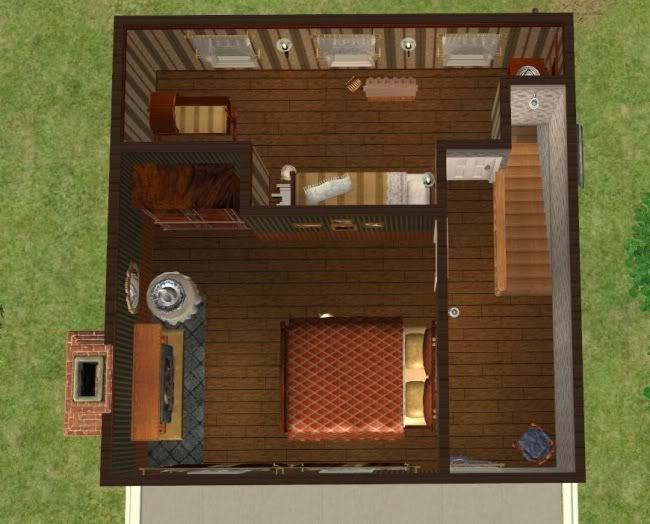
Second Floor Collage
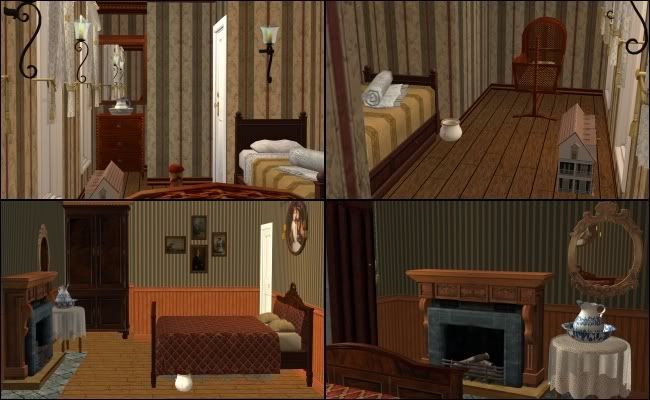
Herbert Delapore, the retired captain of the commercial whaling ship Polaris, built this house for his beloved wife Asenath and their two daughters Josanna & Lavinia in 1872 outside of the town of Innsmouth, Massachusetts. The Delapores were a family of whalers and fishermen, until Herbert retired upon the birth of his second daughter Lavinia, who was a sickly child.
Herbert's father, also a whaling ship captain, fashioned a model ship out of scrimshaw for his son; this precious trinket has been passed down through the family for generations. Herbert proudly displayed the ship on his desk.
House Overview

Exterior Collage

First Floor Layout

First Floor Collage

Second Floor Layout

Second Floor Collage

#31
 25th Apr 2008 at 10:47 PM
25th Apr 2008 at 10:47 PM
Posts: 345
This looks like a great contest, but I see that applications end today? Is there any chance you will extend them as I would like to join.
#32
 25th Apr 2008 at 11:09 PM
25th Apr 2008 at 11:09 PM
Posts: 714
Thanks: 1312 in 35 Posts
I'm working on my entry as I speak. Just installing Kitchen & Bath stuff...  I will have it in by tonight.
I will have it in by tonight.
 I will have it in by tonight.
I will have it in by tonight.
~*I'm a she*~
The Booty calls to you, you cannot resist it
I use Target and Kodak Gallery for my pictures, you should too... :D
My MTS2|Livejournal|Yearbook|Facebook
The Booty calls to you, you cannot resist it
I use Target and Kodak Gallery for my pictures, you should too... :D
My MTS2|Livejournal|Yearbook|Facebook
#33
 25th Apr 2008 at 11:55 PM
25th Apr 2008 at 11:55 PM
Posts: 1,337
Thanks: 459 in 11 Posts
Quote: Originally posted by CiaoAlora
| This looks like a great contest, but I see that applications end today? Is there any chance you will extend them as I would like to join. |
Quote: Originally posted by kattenijin
| Actually, considering that out of 5 apps, one has already dropped out, and two would be disqualified if they aren't fixed in time, that would only be three apps if photo enters, and two if she dosen't; I'm going to close the contest rather than extend apps as I just don't feel there is enough interest. |
Ok, here's the deal; NEW apps will be accepted through round one. Current apps posted before 11:59pm GMT-5 tonight that don't fulfill the requirements will be disqualified. If any of the new apps posted through round one do not fulfill the requirements, they will also be disqualified. I feel I have already alerted contestants that need to make changes. If you are un-sure, pm me; I'll be checking my pm's untill 11pm GMT-5 tonight. That will give you at least an hour before the round closes to fix your app if necessary.
Sarcasm is a body's natural defense against stupid.
#34
 25th Apr 2008 at 11:57 PM
25th Apr 2008 at 11:57 PM
Posts: 345
Ok, I'm working on mine now, probably won't finish untill tommorrow though...
#35
 26th Apr 2008 at 12:54 AM
26th Apr 2008 at 12:54 AM
Posts: 266
Now taking my free pictures. My application shall be done soon.
#36
 26th Apr 2008 at 3:33 AM
26th Apr 2008 at 3:33 AM
Posts: 944
Oh, I'm glad you decided not to close it!  Yay!!
Yay!!
#37
 26th Apr 2008 at 4:20 AM
26th Apr 2008 at 4:20 AM
Posts: 714
Thanks: 1312 in 35 Posts
i WILL have an entry in tomarrow... I can't get the kitchen to look right and I don't have time tonight to hunt for an icebox... I do love being Target's redheaded step child 


~*I'm a she*~
The Booty calls to you, you cannot resist it
I use Target and Kodak Gallery for my pictures, you should too... :D
My MTS2|Livejournal|Yearbook|Facebook
The Booty calls to you, you cannot resist it
I use Target and Kodak Gallery for my pictures, you should too... :D
My MTS2|Livejournal|Yearbook|Facebook
#38
 26th Apr 2008 at 4:57 AM
26th Apr 2008 at 4:57 AM
Posts: 1,337
Thanks: 459 in 11 Posts
Lights! Camera! Action!...Well, ok, Lights!
I'm pushing this a bit here, as most electric items were only for the rich in the early 1900's, but I wanted the Great Depression to be its own story. So, that noted, lights, a radio, percolator, etc. are ok; things like dishwashers, televisions, trash compactors, not ok. Refrigerators/stoves? Well, how rich is your sim family? They ran about $900 in those days, more than some cars! (Remember to check if an item has been invented yet!)
You may use the following additions to the 7x7 main house:
1) a 7x3 addition on the first/ground floor .
2) a 5x3 addition on the first/ground floor .
3) up to 3x5 porch, which may be attached/added to original, but may be seperate too.
oops!!!! I made a mistake!!!
is part of Round 3 not round one!!! Darn notes! I repeat: You do NOT need to do this for this round!
The 5x3 addition and the 7x3 addition may not touch, and must be made to the 7x7 house. In other words, you can't have the 5x3 added to the 7x3 or vice versa.
You may add/change outbuildings as necessary.
You may add one indoor bathroom.
You may also change the size/locale(not location!) of the lot. Did your family sell off some land or split it between inheritances; or were they prosperous and managed to aquire more? Are you still out in the rural areas, or has urban sprawl reached you?
The home should also be passed on to the "next generation". Even though mom and dad aren't old exactly, they "ain't as spry as I used to be".
I'm pushing this a bit here, as most electric items were only for the rich in the early 1900's, but I wanted the Great Depression to be its own story. So, that noted, lights, a radio, percolator, etc. are ok; things like dishwashers, televisions, trash compactors, not ok. Refrigerators/stoves? Well, how rich is your sim family? They ran about $900 in those days, more than some cars! (Remember to check if an item has been invented yet!)
You may use the following additions to the 7x7 main house:
1) a 7x3 addition on the first/ground floor .
2) a 5x3 addition on the first/ground floor .
3) up to 3x5 porch, which may be attached/added to original, but may be seperate too.
oops!!!! I made a mistake!!!
Quote:
| 4) if you did the split 2nd floor, you MUST expand into the entire 7x7 space. |
The 5x3 addition and the 7x3 addition may not touch, and must be made to the 7x7 house. In other words, you can't have the 5x3 added to the 7x3 or vice versa.
You may add/change outbuildings as necessary.
You may add one indoor bathroom.
You may also change the size/locale(not location!) of the lot. Did your family sell off some land or split it between inheritances; or were they prosperous and managed to aquire more? Are you still out in the rural areas, or has urban sprawl reached you?
The home should also be passed on to the "next generation". Even though mom and dad aren't old exactly, they "ain't as spry as I used to be".
Quote:
|
Picture requirements for each round: 1)1 Overview of Exterior (entire lot) 2)2 Aerials, one of each floor, Interior (3 aerials if using basement, round 3 or later) 3)Up to 3 Photos, which can be collages; featuring interior, exterior and any other outbuildings or lot features; one of which should have the "heirloom"; for a total of up to 6, 7 after round 3 if using basement. |
P.S. Don't forget your story

Sarcasm is a body's natural defense against stupid.
#39
 26th Apr 2008 at 8:56 AM
26th Apr 2008 at 8:56 AM
Posts: 345
CiaoAlora, Application
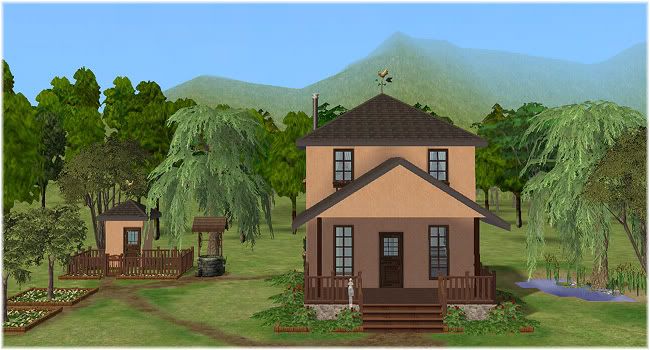
Main Floor Plan:

Upper Floor Plan:
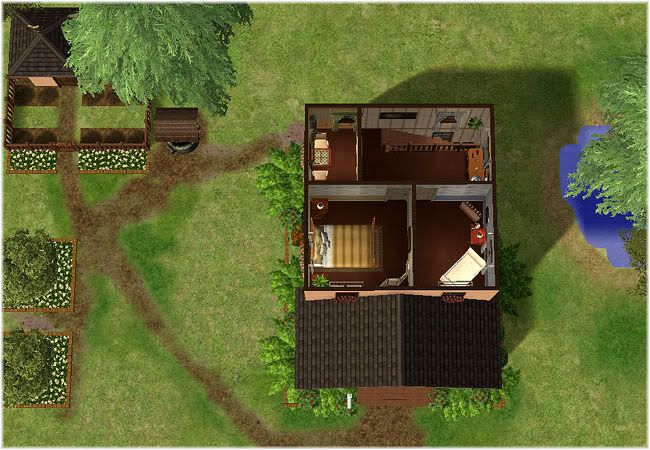
Collages:


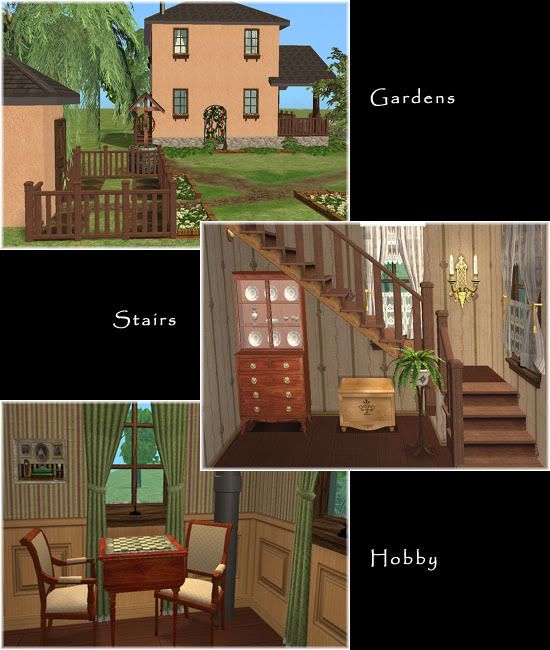
Family Notes:
Jemma Peters, the unmarried daughter of the local blacksmith in the small village of Green Valley, was given a home (by her father) upon her twenty-sixth birthday. Her parents thought that the only way to get her wed was to bribe some poor lonely man into it with new home that happened to come with a bride. To her parents delight, she married Jules Cameron after just two months from the time she moved into the house. As a wedding gift, her parents gave her a very finely crafted grandfather clock. Jemma proudly displayed the impressive clock in the small dining room. Over the years, Jemma and Jules celebrated the births of three healthy children, all of which were girls.
#40
 26th Apr 2008 at 1:24 PM
26th Apr 2008 at 1:24 PM
Posts: 187
that house is so cute CiaoAlora! I kind of want to live there ;]
Round one sounds cool.
So we can add all of those additions if we want to? Are they all required?
Round one sounds cool.
So we can add all of those additions if we want to? Are they all required?
#41
 26th Apr 2008 at 2:34 PM
26th Apr 2008 at 2:34 PM
Posts: 1,337
Thanks: 459 in 11 Posts
Quote: Originally posted by Remyohmy
|
that house is so cute CiaoAlora! I kind of want to live there ;] Round one sounds cool. So we can add all of those additions if we want to? Are they all required? |
Yes, you may add all of the additions; they are not all required.
Sarcasm is a body's natural defense against stupid.
#42
 26th Apr 2008 at 3:18 PM
26th Apr 2008 at 3:18 PM
Posts: 1,223
Thanks: 8 in 3 Posts
Overview

Ground Floor Overhead

First Floor Overhead

Inside

Outside
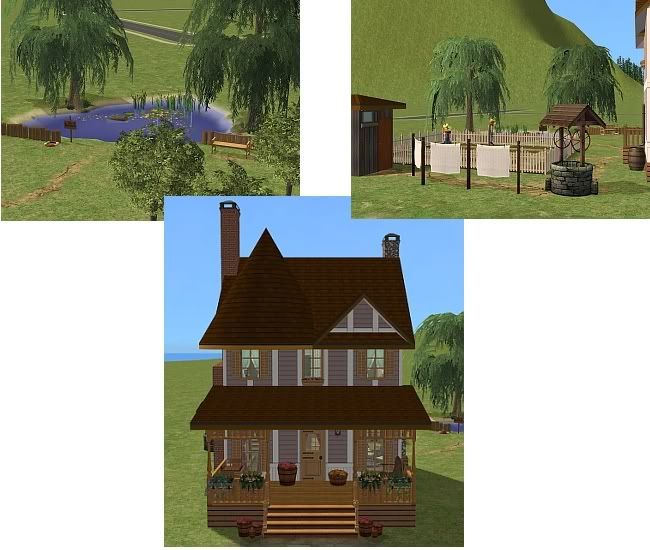
Hamish MacKilligan parents emigrated to America during the Highland Potato Famine. Now that they have retired and moved closer to the town, their small farmhouse has passed to Hamish and his wife, Irene. They also gifted them the family heirloom, a Welsh dresser, which is the only possession left from their time in Scotland. The small croft produces fruit and vegetables, and there is a well on site. Cooking is done over the fire in the kitchen and there are fireplaces in all the main rooms to provide warmth in winter.

Ground Floor Overhead

First Floor Overhead

Inside

Outside

Hamish MacKilligan parents emigrated to America during the Highland Potato Famine. Now that they have retired and moved closer to the town, their small farmhouse has passed to Hamish and his wife, Irene. They also gifted them the family heirloom, a Welsh dresser, which is the only possession left from their time in Scotland. The small croft produces fruit and vegetables, and there is a well on site. Cooking is done over the fire in the kitchen and there are fireplaces in all the main rooms to provide warmth in winter.
#43
 26th Apr 2008 at 5:21 PM
26th Apr 2008 at 5:21 PM
Posts: 345
What are the picture requirements for round one?
#44
 26th Apr 2008 at 5:28 PM
26th Apr 2008 at 5:28 PM
Posts: 570
Thanks: 2831 in 18 Posts
Wow! What a cool contest (and great apps). I suck at building, so I'm just going to watch at the sidelines. :D
#45
 26th Apr 2008 at 5:29 PM
26th Apr 2008 at 5:29 PM
Posts: 1,337
Thanks: 459 in 11 Posts












Sarcasm is a body's natural defense against stupid.
#46
 26th Apr 2008 at 5:34 PM
26th Apr 2008 at 5:34 PM
Posts: 1,337
Thanks: 459 in 11 Posts
Quote: Originally posted by CiaoAlora
| What are the picture requirements for round one? |
The pic requirements are the same as the app, they will be the same for each round. I added the quote to the round info too.
Quote:
|
Picture requirements for each round: 1)1 Overview of Exterior (entire lot) 2)2 Aerials, one of each floor, Interior (3 aerials if using basement, round 3 or later) 3)Up to 3 Photos, which can be collages; featuring interior, exterior and any other outbuildings or lot features; one of which should have the "heirloom"; for a total of up to 6, 7 after round 3 if using basement. |
Sarcasm is a body's natural defense against stupid.
#47
 26th Apr 2008 at 7:12 PM
26th Apr 2008 at 7:12 PM
Posts: 294
Thanks: 4454 in 22 Posts
Quick question, are we allowed to expand in the area around the stoop? If so, does the stoop also get moved outward?
#48
 26th Apr 2008 at 7:35 PM
26th Apr 2008 at 7:35 PM
Posts: 1,337
Thanks: 459 in 11 Posts
Quote: Originally posted by CisteCaise
| Quick question, are we allowed to expand in the area around the stoop? If so, does the stoop also get moved outward? |
You may expand in any direction. You may move the stoop.
Sarcasm is a body's natural defense against stupid.
#49
 26th Apr 2008 at 8:08 PM
26th Apr 2008 at 8:08 PM
Posts: 944
Phew, this judging is going to be tough! :D
#50
 26th Apr 2008 at 11:49 PM
26th Apr 2008 at 11:49 PM
Posts: 714
Thanks: 1312 in 35 Posts
Front of House:

Downstairs Layout:

Upstairs Layout:

Collage:

Master Bedroom:

Study:

Overview:

Albert Bryson built this house with his own two hands and two nails, or so he always said. He did build this house and along with his wife, Dolores, he farms it as well. The land was given to them as a wedding gift from his father. As well traveled as they are rich in resources, Albert and Dolores postponed their honeymoon till after they were finished with their home, so their yearlong trip to Europe and the Far East was all the more exciting as she got to pick out furniture and such from all the greatest makers in the world. Their most prized possession is from just this trip a sake set from Japan, where they spent three months. The sake set is displayed proudly in Albert's study. They welcomed their first child, Lily, two months after their return.
*Excuse the pause line around the first picture *
*

Downstairs Layout:

Upstairs Layout:

Collage:

Master Bedroom:

Study:

Overview:

Albert Bryson built this house with his own two hands and two nails, or so he always said. He did build this house and along with his wife, Dolores, he farms it as well. The land was given to them as a wedding gift from his father. As well traveled as they are rich in resources, Albert and Dolores postponed their honeymoon till after they were finished with their home, so their yearlong trip to Europe and the Far East was all the more exciting as she got to pick out furniture and such from all the greatest makers in the world. Their most prized possession is from just this trip a sake set from Japan, where they spent three months. The sake set is displayed proudly in Albert's study. They welcomed their first child, Lily, two months after their return.
*Excuse the pause line around the first picture
 *
*~*I'm a she*~
The Booty calls to you, you cannot resist it
I use Target and Kodak Gallery for my pictures, you should too... :D
My MTS2|Livejournal|Yearbook|Facebook
The Booty calls to you, you cannot resist it
I use Target and Kodak Gallery for my pictures, you should too... :D
My MTS2|Livejournal|Yearbook|Facebook
Who Posted
|
|

 Sign in to Mod The Sims
Sign in to Mod The Sims