- Site Map >
- Community >
- Sims Discussion >
- Sims 2 >
- Sims 2 Contests >
- Closed Contests >
- Under Construction |Sorry for the closing, prizes given to last 2 contestants. |
- Site Map >
- Community >
- Sims Discussion >
- Sims 2 >
- Sims 2 Contests >
- Closed Contests >
- Under Construction |Sorry for the closing, prizes given to last 2 contestants. |
#51
 10th Jul 2008 at 6:27 PM
10th Jul 2008 at 6:27 PM
Posts: 1,337
Thanks: 459 in 11 Posts
A question on CC. Can you use the same 5 items multiple times, or is it 5 items period?
Sarcasm is a body's natural defense against stupid.
Sarcasm is a body's natural defense against stupid.
Advertisement
#52
 10th Jul 2008 at 6:48 PM
10th Jul 2008 at 6:48 PM
Posts: 183
For every room you make/decorate [exculdimg windows, doors, wallpaper, flooring, coloums, ect] you can only have 5 CC in the room. I'll post up a example later if I can get to my Sims2 PC.
BTW, lovely entry crzyladi! It is the perfect example, the way it's decorated. :]
BTW, lovely entry crzyladi! It is the perfect example, the way it's decorated. :]
#53
 10th Jul 2008 at 9:43 PM
10th Jul 2008 at 9:43 PM
Posts: 1,337
Thanks: 459 in 11 Posts
Quote: Originally posted by grayx3eyedsoul
| For every room you make/decorate [exculdimg windows, doors, wallpaper, flooring, coloums, ect] you can only have 5 CC in the room. |
Ah! ... I missed the word "room" before. Ok, now I have a question on the definition of the word "room". If you have rooms that open onto each other; for example, a great-room combining kitchen/eating/family room, is that ONE room or THREE rooms?
Sarcasm is a body's natural defense against stupid.
#54
 10th Jul 2008 at 10:03 PM
10th Jul 2008 at 10:03 PM
Posts: 739
what about the entry-does that count as a "room" sry for all the questions lol
#55
 10th Jul 2008 at 10:11 PM
10th Jul 2008 at 10:11 PM
Posts: 183
Quote: Originally posted by kattenijin
| Ah! ... I missed the word "room" before. Ok, now I have a question on the definition of the word "room". If you have rooms that open onto each other; for example, a great-room combining kitchen/eating/family room, is that ONE room or THREE rooms? |
That counts as three rooms as those serve a different purpose. But if you have a desk in a bedroom, that counts as ONE room, because it's not a den/bedroom, its just a bedroom.
Does that make sense?
No, the entry doesn't count as a room. The room i'm referring to is a room in the game. :]
Hope I answered all questions!

#56
 10th Jul 2008 at 10:48 PM
10th Jul 2008 at 10:48 PM
Posts: 79
Thanks: 1273 in 7 Posts
You've answered most of the questions I still had Gray  I do have a few remaining questions however. First, with regards use of OMSPs and the CC rules, do the OMSP objects themselves count against the CC limit if we use them, or just anything CC that's placed on top of them? Second, if were're going fairly generic for round 1 based on not knowing details of the family, are we allowed to change wall/floor coverings in round 2 once we get the details to better suit the occupants? Or will we have to just work with whatever we put in place in round 1? Lastly, as regards landscaping in round 1...are not supposed to have *any* landscaping yet? Or are larger plants like trees and shrubs allowable? Seems to me that those kinds of things are often planted by the builders as they help to sell the house by making it look nicer.
I do have a few remaining questions however. First, with regards use of OMSPs and the CC rules, do the OMSP objects themselves count against the CC limit if we use them, or just anything CC that's placed on top of them? Second, if were're going fairly generic for round 1 based on not knowing details of the family, are we allowed to change wall/floor coverings in round 2 once we get the details to better suit the occupants? Or will we have to just work with whatever we put in place in round 1? Lastly, as regards landscaping in round 1...are not supposed to have *any* landscaping yet? Or are larger plants like trees and shrubs allowable? Seems to me that those kinds of things are often planted by the builders as they help to sell the house by making it look nicer.
Sorry for all the questions.
 I do have a few remaining questions however. First, with regards use of OMSPs and the CC rules, do the OMSP objects themselves count against the CC limit if we use them, or just anything CC that's placed on top of them? Second, if were're going fairly generic for round 1 based on not knowing details of the family, are we allowed to change wall/floor coverings in round 2 once we get the details to better suit the occupants? Or will we have to just work with whatever we put in place in round 1? Lastly, as regards landscaping in round 1...are not supposed to have *any* landscaping yet? Or are larger plants like trees and shrubs allowable? Seems to me that those kinds of things are often planted by the builders as they help to sell the house by making it look nicer.
I do have a few remaining questions however. First, with regards use of OMSPs and the CC rules, do the OMSP objects themselves count against the CC limit if we use them, or just anything CC that's placed on top of them? Second, if were're going fairly generic for round 1 based on not knowing details of the family, are we allowed to change wall/floor coverings in round 2 once we get the details to better suit the occupants? Or will we have to just work with whatever we put in place in round 1? Lastly, as regards landscaping in round 1...are not supposed to have *any* landscaping yet? Or are larger plants like trees and shrubs allowable? Seems to me that those kinds of things are often planted by the builders as they help to sell the house by making it look nicer.Sorry for all the questions.
#57
 10th Jul 2008 at 11:20 PM
10th Jul 2008 at 11:20 PM
Posts: 183
Quote: Originally posted by ndayeni
You've answered most of the questions I still had Gray  I do have a few remaining questions however. First, with regards use of OMSPs and the CC rules, do the OMSP objects themselves count against the CC limit if we use them, or just anything CC that's placed on top of them? Second, if were're going fairly generic for round 1 based on not knowing details of the family, are we allowed to change wall/floor coverings in round 2 once we get the details to better suit the occupants? Or will we have to just work with whatever we put in place in round 1? Lastly, as regards landscaping in round 1...are not supposed to have *any* landscaping yet? Or are larger plants like trees and shrubs allowable? Seems to me that those kinds of things are often planted by the builders as they help to sell the house by making it look nicer. I do have a few remaining questions however. First, with regards use of OMSPs and the CC rules, do the OMSP objects themselves count against the CC limit if we use them, or just anything CC that's placed on top of them? Second, if were're going fairly generic for round 1 based on not knowing details of the family, are we allowed to change wall/floor coverings in round 2 once we get the details to better suit the occupants? Or will we have to just work with whatever we put in place in round 1? Lastly, as regards landscaping in round 1...are not supposed to have *any* landscaping yet? Or are larger plants like trees and shrubs allowable? Seems to me that those kinds of things are often planted by the builders as they help to sell the house by making it look nicer.Sorry for all the questions. |
I personally won't count OSMP against you, just for that lived in feeling we're going for in the second round, right now, it's more of a generic, just moved-in, no life of it's own- house. And yes, you can change wallpaper in the second round, and carpet to hardwood, and change colors. All the changes you would make after you would move in. And yes, you can place landscaping, and change it around after you find out more details about your family. Fences, shrubs, stuff like that.
All the questions you guys are asking me makes it look like we're going to end up with some great houses! So no worry on the questions. ;]
#58
 11th Jul 2008 at 7:28 PM
11th Jul 2008 at 7:28 PM
Posts: 73
great houses 
sugaplum
sugaplum
Test Subject
#59
 12th Jul 2008 at 12:00 AM
12th Jul 2008 at 12:00 AM
Posts: 48
All the apps are great, everyone has there own style!! I can't wait to see everyone's Round 1 entries.
#60
 12th Jul 2008 at 10:56 PM
12th Jul 2008 at 10:56 PM
Posts: 739
whew. i almost have my house built. i ended up redoing it like 4 times
#61
 13th Jul 2008 at 12:48 AM
13th Jul 2008 at 12:48 AM
Posts: 183
:], nonetheless, i'm looking forward to see it!
#62
 13th Jul 2008 at 4:55 AM
13th Jul 2008 at 4:55 AM
Posts: 1,337
Thanks: 459 in 11 Posts
Just an observation, the closing time of round 1 is incorrect. It should be 7/17 @12AM GMT. That is midnight of the 16th. 12PM is noon.
Sarcasm is a body's natural defense against stupid.
Quote:
|
EDIT: Oh, and, 12:00 at night. I'll be checking the times you submitted your posts. |
Sarcasm is a body's natural defense against stupid.
#63
 13th Jul 2008 at 8:40 AM
13th Jul 2008 at 8:40 AM
Posts: 79
Thanks: 1273 in 7 Posts


I was informed that the family entertains in their home frequently, so I designed the floorplan with large public areas in the core area of the house to accomodate a number of guests. Rooms for the private use of the family, including the bedrooms and informal entertainment rooms were arranged toward the sides of the house, and separated from the public areas with hallways to help preserve the family's privacy when guests are in the home.

Until I receive word about whether the family wishes to proceed further with outfitting this home, there is not much to show of the interior aside from empty rooms which aren't very interesting as yet. Of course there were a few rooms in which cabinetry and plumbing fixtures had to be added to the house already, and I can show you a few of those now.
The kitchen

The foyer as seen from the living room

The living room seen from the foyer

The master bathroom

It should be a very lovely house once fully furnished.
Notes: CC used in the construction included: Open Me Maxis-match windows (various) by Windkeeper, Independent Expressions Maxis-match archways by MaryLou, Helios windows and door by Windkeeper, Chez Moi Maxis-match upper cabinets by BriAnna
#64
 13th Jul 2008 at 2:53 PM
13th Jul 2008 at 2:53 PM
Posts: 1,337
Thanks: 459 in 11 Posts
Although this is built on a beach lot, think "Mountain Lake" setting, not "Beach" setting.
CC used throughout: EA match "Symmetric Poly-Molecular Matrix Window" Windows/Doors/Arches/Stairs/Railings
Polished Boards in Beech
Exterior:
Green Goose Barn Panel Wall
Green Goose Barn Panel Wall with Stone
Pale Multi Ashlar Treatment
KS Inwall Light Down
Front:

Back:

Aerial:

**Note: The gridlines are from ceiling tiles, not from build mode grid.**
From Dining Room into Living Room:

Kitchen/Breakfast Nook/Bar from Family room:

CC: Romantic matching upper cabinets
Master Bath:

I had to replace two pics after the round ended 'cause I accidentally deleted them from photobucket while cleaning out old pics.
Sarcasm is a body's natural defense against stupid.
#65
 13th Jul 2008 at 7:33 PM
13th Jul 2008 at 7:33 PM
Posts: 183
Loving the entires guys! And thanks for pointing out the mistake, I should have time to fix it before I get out of the house.
Thanks for being paient with me and this contest guys!
Thanks for being paient with me and this contest guys!
Test Subject
#66
 14th Jul 2008 at 5:05 AM
14th Jul 2008 at 5:05 AM
Posts: 19



#68
 15th Jul 2008 at 1:36 AM
15th Jul 2008 at 1:36 AM
Posts: 1,337
Thanks: 459 in 11 Posts
Quote: Originally posted by omgitsashley
| so does it end 7/16 or 7/17? |
It ends at Midnight of the 16th GMT, which for us (I'm in NY too) would be 7pm EDT. (GMT-5)
Sarcasm is a body's natural defense against stupid.
#69
 15th Jul 2008 at 1:42 AM
15th Jul 2008 at 1:42 AM
Posts: 183
Thank you ablueidgirl2 for the app, and ashley, kattenijin was right. :]
#71
 15th Jul 2008 at 8:04 PM
15th Jul 2008 at 8:04 PM
Posts: 509
Thanks: 127 in 1 Posts
Exterior (landscaping to be added next round):
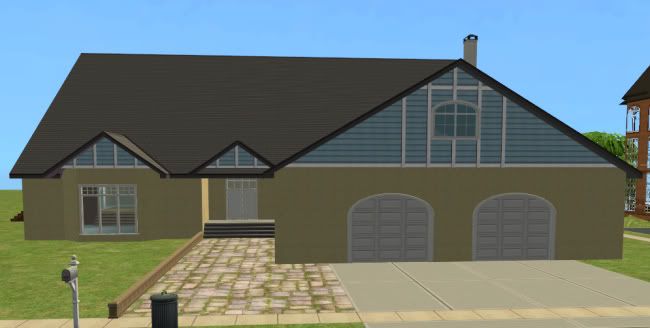
Aerial:
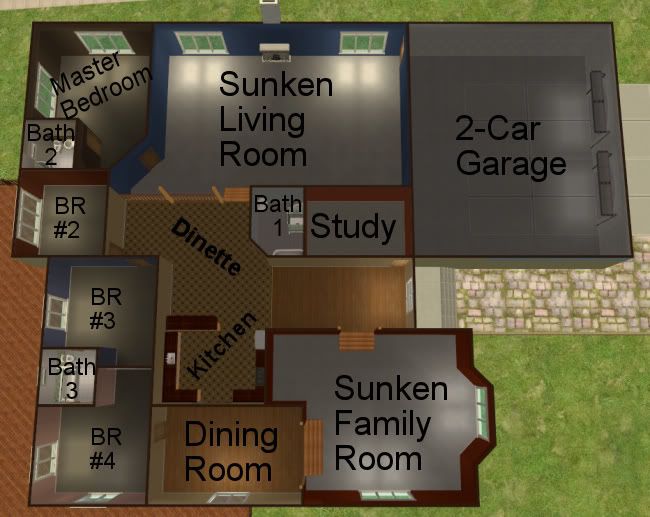
View of Sunken Living from Dinette:
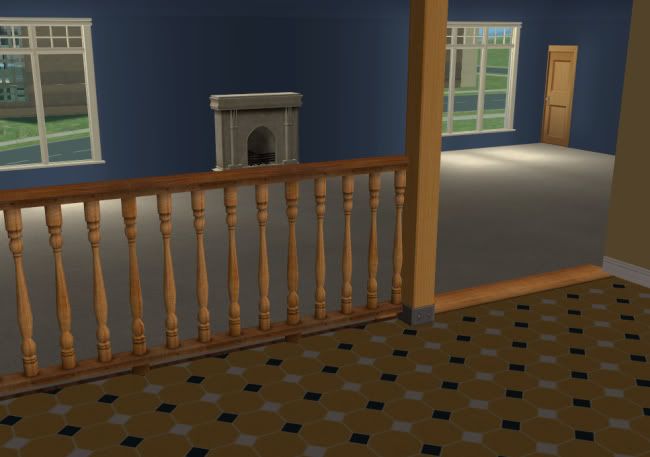
View of Kitchen/Dinette from Sunken Living:
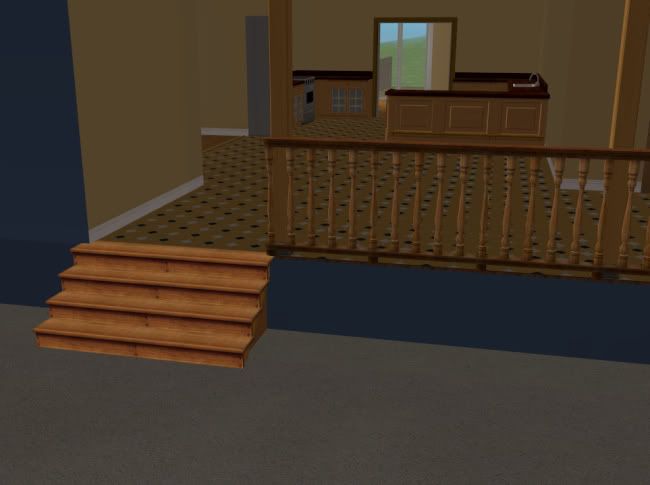
Kitchen Close-up:
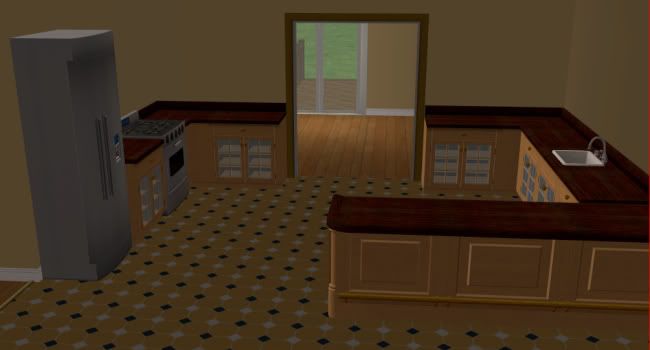
Main Bathroom:
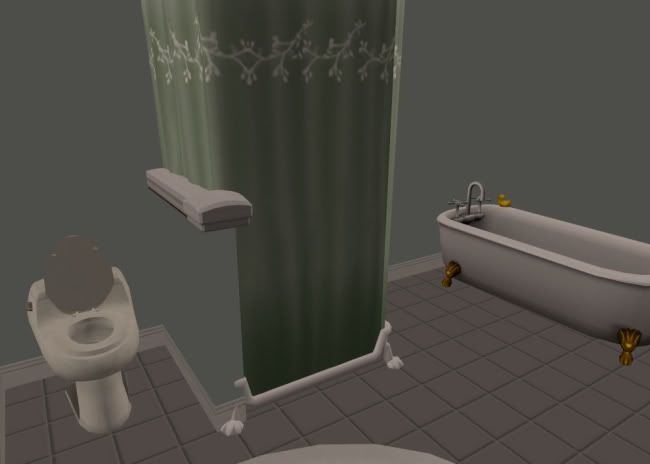
CC Used in Construction:
- Beachhouse Door by simtomatic
- Waterfront 2-Tile Window by Windkeeper
- Arched Elegance Garage Door by corvidophile2
- Independent Expressions Inc. Windows by MaryLou
- Sims Life Stories blue siding
- Sims Life Stories brown poured wall
- Path to Meadow Terrain ~ Parsimonious
- Mini Pedament in Cream Fencing
- The OffSet UpRite Column by CycloneSue
- Desert Camel Paint by Witchboy
- Mysteria Paint by Witchboy
- Cinnamon Whip Paint by Witchboy
- Iced Tea Paint by Witchboy
- Chestnut Stallion Paint by Witchboy
- Cloudy Day Paint by Witchboy
#72
 15th Jul 2008 at 11:16 PM
15th Jul 2008 at 11:16 PM
Posts: 41
Thanks: 228 in 2 Posts
grayx3eyedsoul: I've editted my round 1 application. I Lost the house in a crash, so i had to build a new one. I hope it's oke I made some changes.
ndayeni, alexisaiger, kattenijin: lovely buildings!
I always knew looking back on the tears would make me laugh. But I never knew looking back on the laughs would make me cry........
ndayeni, alexisaiger, kattenijin: lovely buildings!
I always knew looking back on the tears would make me laugh. But I never knew looking back on the laughs would make me cry........
#73
 16th Jul 2008 at 12:26 AM
16th Jul 2008 at 12:26 AM
Posts: 1,094
Thanks: 1502 in 15 Posts


http://i73.photobucket.com/albums/i..._d5891d11-1.jpg
http://i73.photobucket.com/albums/i..._15891d5d-1.jpg
http://i73.photobucket.com/albums/i..._35891d48-1.jpg
http://i73.photobucket.com/albums/i..._95891d86-1.jpg
CC: wall paint by HP
#74
 16th Jul 2008 at 2:48 AM
16th Jul 2008 at 2:48 AM
Posts: 183
Please remember to have the Round, Round Name, and your designer[s] name in the title bar. We wouldn't want points taken off.
Ashley and Blue, your applications should be in by tomorrow! Don't miss the deadline! Remember, you can PM me asking for up to one hour extension on the round, but thats it. If we have to, we might end up using the extra day leaving app's and the Round One open.
Ashley and Blue, your applications should be in by tomorrow! Don't miss the deadline! Remember, you can PM me asking for up to one hour extension on the round, but thats it. If we have to, we might end up using the extra day leaving app's and the Round One open.
#75
 16th Jul 2008 at 3:20 AM
16th Jul 2008 at 3:20 AM
Posts: 36
HUU! beautiful! how can a i do to get in the contest? :D
Who Posted
|
|

 Sign in to Mod The Sims
Sign in to Mod The Sims