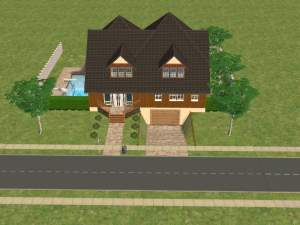 4 Bed, 3 Bath with underground garage
4 Bed, 3 Bath with underground garage
MTS has all free content, all the time. Donate to help keep it running.
SCREENSHOTS

Street View.jpg - width=600 height=450

Front View.jpg - width=600 height=450

Backyard View.jpg - width=600 height=450

2nd Floor Inside.jpg - width=600 height=450

Main Floor Inside.jpg - width=600 height=450

Basement View Inside.jpg - width=600 height=450

Library View.jpg - width=600 height=450
Created by Kelzar
Uploaded: 30th Apr 2007 at 4:00 PM

Welcome to a new style of home for me, a real space saver! It has all your basics for a large to medium sized family and is sparsely furnished except for my planning items that i think should have been placed. The backyard has room to put in a garden or more 'green stuff'.
 There are plenty of sleeping arrangements like i said earlier for a medium to large sized family. Upstairs there are 4 bedrooms and 2 bathrooms plus a good sized hallway.
There are plenty of sleeping arrangements like i said earlier for a medium to large sized family. Upstairs there are 4 bedrooms and 2 bathrooms plus a good sized hallway.  On the main floor is the livingroom/entertainment room, a kitchen/dining room, the foyer, and the mudroom which also exits to the backyard and pool area.
On the main floor is the livingroom/entertainment room, a kitchen/dining room, the foyer, and the mudroom which also exits to the backyard and pool area.  The basement is all pretty much an experiment that is pretty interesting.
The basement is all pretty much an experiment that is pretty interesting.  It has an underground garage that actually works. (Ok, the graphics look kinda wierd as your sim drives down the ramp but nothing really outragious). And.... from the library also in the garage, you can look out the window and actually see the inside of the pool. I tested this to make sure it works before uploading this house.
It has an underground garage that actually works. (Ok, the graphics look kinda wierd as your sim drives down the ramp but nothing really outragious). And.... from the library also in the garage, you can look out the window and actually see the inside of the pool. I tested this to make sure it works before uploading this house. 
Please do not post as your own on any site. Many of the artists and creators have spent quite a bit of time, effort, and knowledge on their creations, so please give them some the credit they are due.
Tell me what you think. All comments and thank yous are welcome!
Lot Size: 3x3
Lot Price: 85,595
Custom Content by Me:
- White Tiles with Blue trim
| Filename | Size | Downloads | Date | |||||
|
underground garage.rar
Size: 650.4 KB · Downloads: 268 · 30th Apr 2007 |
650.4 KB | 268 | 30th Apr 2007 | |||||
| For a detailed look at individual files, see the Information tab. | ||||||||
Key:
- - File was updated after upload was posted
Install Instructions
Basic Download and Install Instructions:
1. Download: Click the download link to save the .rar or .zip file(s) to your computer.
2. Extract the zip, rar, or 7z file.
3. Install: Double-click on the .sims2pack file to install its contents to your game. The files will automatically be installed to the proper location(s).
1. Download: Click the download link to save the .rar or .zip file(s) to your computer.
2. Extract the zip, rar, or 7z file.
3. Install: Double-click on the .sims2pack file to install its contents to your game. The files will automatically be installed to the proper location(s).
- You may want to use the Sims2Pack Clean Installer instead of the game's installer, which will let you install sims and pets which may otherwise give errors about needing expansion packs. It also lets you choose what included content to install. Do NOT use Clean Installer to get around this error with lots and houses as that can cause your game to crash when attempting to use that lot. Get S2PCI here: Clean Installer Official Site.
- For a full, complete guide to downloading complete with pictures and more information, see: Game Help: Downloading for Fracking Idiots.
- Custom content not showing up in the game? See: Game Help: Getting Custom Content to Show Up.
Also Thanked - Users who thanked this download also thanked:
Packs Needed
Tags
Packs Needed
| Base Game | |
|---|---|
 | Sims 2 |
| Expansion Pack | |
|---|---|
 | University |
 | Nightlife |
 | Open for Business |
 | Pets |
 | Seasons |
| Stuff Pack | |
|---|---|
 | Family Fun |
 | Glamour Life |
Wanna-be Building Creator
I only make houses, dorms, stores, malls, etc. (ok, and starting to make wallpaper too..)
If you download my places and modify them, please let me know so i can see the results.. i wont complain as a matter of fact, i may really like the modifications and may want it to play on myself... 8)
If you download my places and modify them, please let me know so i can see the results.. i wont complain as a matter of fact, i may really like the modifications and may want it to play on myself... 8)

 Sign in to Mod The Sims
Sign in to Mod The Sims 4 Bed, 3 Bath with underground garage
4 Bed, 3 Bath with underground garage






More Downloads BETA
Here are some more of my downloads: