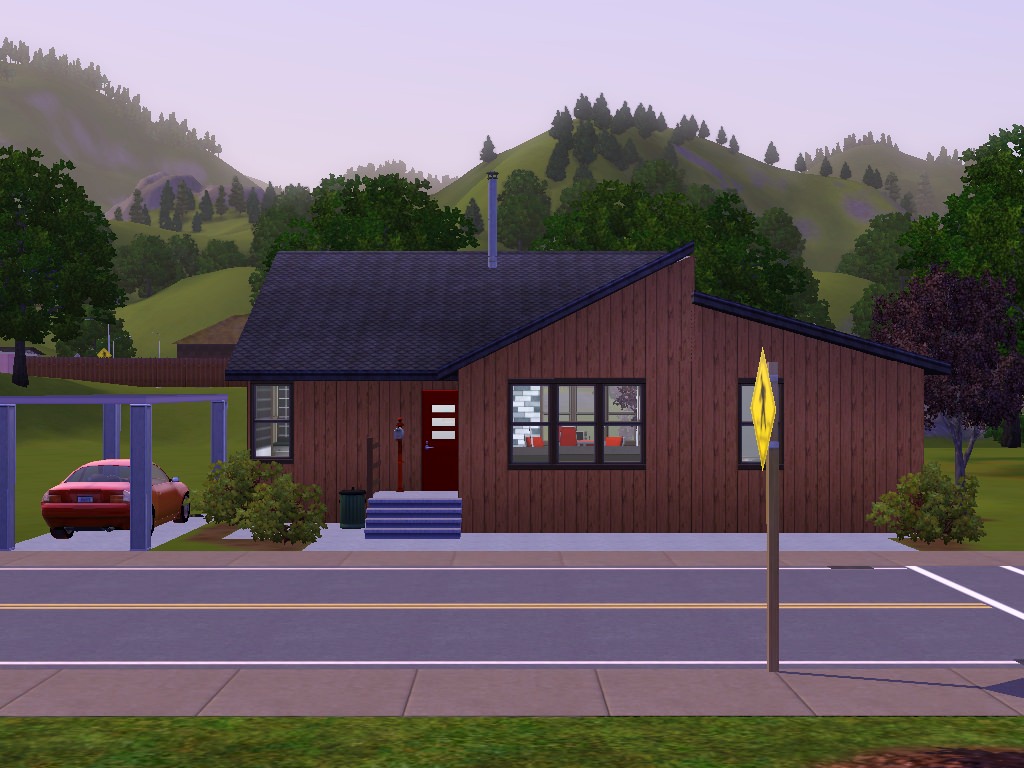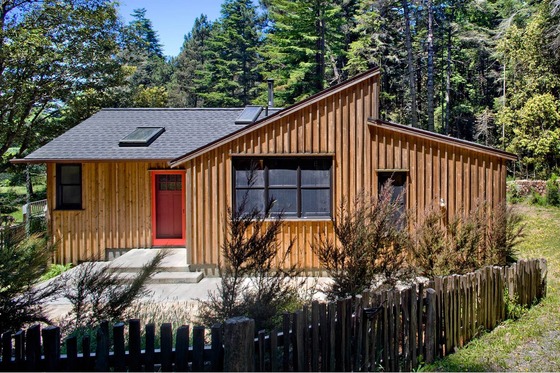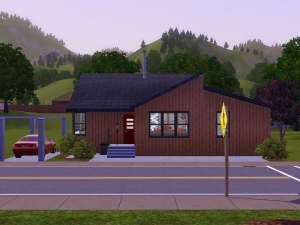 Highview Cottage-CC Free
Highview Cottage-CC Free
MTS has all free content, all the time. Donate to help keep it running.
SCREENSHOTS

Highview Cottage Bathroom.jpg - width=1024 height=768

Highview Cottage Bedroom.jpg - width=1024 height=768

Highview Cottage Floor Plan.jpg - width=1024 height=768

Highview Cottage Front Original.jpg - width=560 height=373

Highview Cottage Front.jpg - width=1024 height=768

Highview Cottage Main Space.jpg - width=1024 height=768

Highview Cottage Side Original.jpg - width=560 height=373

Highview Cottage Study.jpg - width=1024 height=768

Highview Cottage Back.jpg - width=1024 height=768

Highview Cottage Original Floor Plan.jpg - width=1024 height=941










Created by zenomia
Uploaded: 5th Nov 2013 at 4:03 AM
Hello again 
I've made a few houses now and this time I wanted to challenge myself by trying to make a house based on a real house and floor plan. So here it is!

This is the house I tried to recreate:

I think it went pretty well. Obviously these things can never be perfect and, I won't lie, I can't make custom content so when making houses for you guys I'm restricted to whatever the game gives me :')
I particularly like this house because its something I;ve never done before. I tend to opt for a contemporary style or sometimes a traditional style but I never go for modern. So this is my first go at it The house is decorated in monochrome with red as an accent colour throughout.
The house is decorated in monochrome with red as an accent colour throughout.
My favourite feature of this house is the deck out back. In an attempt to keep the lot as true to the original design as possible, I lowered the terrain around the decking to give it a raised look.
This house is perfect for a high-flying career sim or a young proffessional straight out of university or perhaps even a spoilt Daddy's girl or Mummy's boy moving into their first home alone. The large, open plan main space that encompasses the kitchen, dining space and living space is perfect for those that like to entertain. You could add a bar to the deck outside and hey presto! Perfect party space XD and to balance it out, there is a separate study space perfect for those times when it's all work no play.
Here is a link to the website where I found the house plan that I followed if you want to take a look at the other pictures. I didn't intend for the interiors to look the same in terms of decor, I just wanted the space to be the same.
http://www.houseplans.com/plan/840-...e-cottage-38427
In the interest of the 21st century sim I added a driveway and a car even though the plan doesn't specify one.
So the rooms are:
Open plan Lounge, Kitchen, Diner
Study
Bathroom
Double bedroom with En Suite W/C
Price: Unfurnished: $23,947
Furnished: $48,386
So pretty reasonable for a posh, modern pad :P
Lot Size: 25x20
Ther are no required EPs but the parasol outside is from pets so you will of course need that for it to show up.
I hope you enjoy the house and feel free to PM me with any requests you might have for another house. Thanks!
Lot Size: 3x2
Lot Price: $48,386

I've made a few houses now and this time I wanted to challenge myself by trying to make a house based on a real house and floor plan. So here it is!

This is the house I tried to recreate:

I think it went pretty well. Obviously these things can never be perfect and, I won't lie, I can't make custom content so when making houses for you guys I'm restricted to whatever the game gives me :')
I particularly like this house because its something I;ve never done before. I tend to opt for a contemporary style or sometimes a traditional style but I never go for modern. So this is my first go at it
 The house is decorated in monochrome with red as an accent colour throughout.
The house is decorated in monochrome with red as an accent colour throughout.My favourite feature of this house is the deck out back. In an attempt to keep the lot as true to the original design as possible, I lowered the terrain around the decking to give it a raised look.
This house is perfect for a high-flying career sim or a young proffessional straight out of university or perhaps even a spoilt Daddy's girl or Mummy's boy moving into their first home alone. The large, open plan main space that encompasses the kitchen, dining space and living space is perfect for those that like to entertain. You could add a bar to the deck outside and hey presto! Perfect party space XD and to balance it out, there is a separate study space perfect for those times when it's all work no play.
Here is a link to the website where I found the house plan that I followed if you want to take a look at the other pictures. I didn't intend for the interiors to look the same in terms of decor, I just wanted the space to be the same.
http://www.houseplans.com/plan/840-...e-cottage-38427
In the interest of the 21st century sim I added a driveway and a car even though the plan doesn't specify one.
So the rooms are:
Open plan Lounge, Kitchen, Diner
Study
Bathroom
Double bedroom with En Suite W/C
Price: Unfurnished: $23,947
Furnished: $48,386
So pretty reasonable for a posh, modern pad :P
Lot Size: 25x20
Ther are no required EPs but the parasol outside is from pets so you will of course need that for it to show up.
I hope you enjoy the house and feel free to PM me with any requests you might have for another house. Thanks!

Lot Size: 3x2
Lot Price: $48,386
| Filename | Size | Downloads | Date | |||||
|
Highview Cottage.rar
Size: 1.47 MB · Downloads: 784 · 5th Nov 2013 |
1.47 MB | 784 | 5th Nov 2013 | |||||
| For a detailed look at individual files, see the Information tab. | ||||||||
Key:
- - File was updated after upload was posted
Install Instructions
Quick Guide:
1. Click the file listed on the Files tab to download the file to your computer.
2. Extract the zip, rar, or 7z file.
2. Select the .sims3pack file you got from extracting.
3. Cut and paste it into your Documents\Electronic Arts\The Sims 3\Downloads folder. If you do not have this folder yet, it is recommended that you open the game and then close it again so that this folder will be automatically created. Then you can place the .sims3pack into your Downloads folder.
5. Load the game's Launcher, and click on the Downloads tab. Select the house icon, find the lot in the list, and tick the box next to it. Then press the Install button below the list.
6. Wait for the installer to load, and it will install the lot to the game. You will get a message letting you know when it's done.
7. Run the game, and find your lot in Edit Town, in the premade lots bin.
Extracting from RAR, ZIP, or 7z: You will need a special program for this. For Windows, we recommend 7-Zip and for Mac OSX, we recommend Keka. Both are free and safe to use.
Need more help?
If you need more info, see Game Help:Installing TS3 Packswiki for a full, detailed step-by-step guide!
1. Click the file listed on the Files tab to download the file to your computer.
2. Extract the zip, rar, or 7z file.
2. Select the .sims3pack file you got from extracting.
3. Cut and paste it into your Documents\Electronic Arts\The Sims 3\Downloads folder. If you do not have this folder yet, it is recommended that you open the game and then close it again so that this folder will be automatically created. Then you can place the .sims3pack into your Downloads folder.
5. Load the game's Launcher, and click on the Downloads tab. Select the house icon, find the lot in the list, and tick the box next to it. Then press the Install button below the list.
6. Wait for the installer to load, and it will install the lot to the game. You will get a message letting you know when it's done.
7. Run the game, and find your lot in Edit Town, in the premade lots bin.
Extracting from RAR, ZIP, or 7z: You will need a special program for this. For Windows, we recommend 7-Zip and for Mac OSX, we recommend Keka. Both are free and safe to use.
Need more help?
If you need more info, see Game Help:Installing TS3 Packswiki for a full, detailed step-by-step guide!
Also Thanked - Users who thanked this download also thanked:
Packs Needed
None, this is Sims 3 base game compatible!
Other Information
Number of bedrooms:
– 1 Bedroom
Custom Content Included:
– None
: No Custom Content included
Furnishings:
– Fully Furnished
: Lot is completely decked out in furnishings
Special Flags:
– Not Applicable
Tags
#modern, #open plan, #deck, #monochrome

 Sign in to Mod The Sims
Sign in to Mod The Sims Highview Cottage-CC Free
Highview Cottage-CC Free









More Downloads BETA
Here are some more of my downloads: