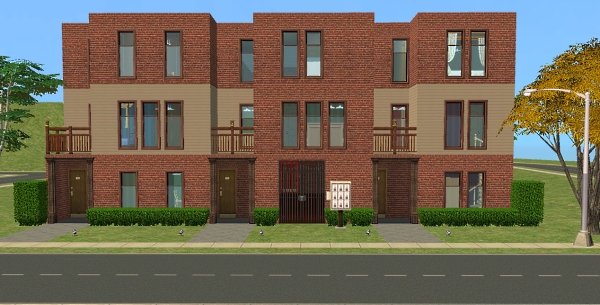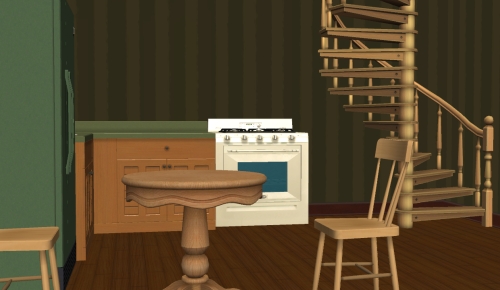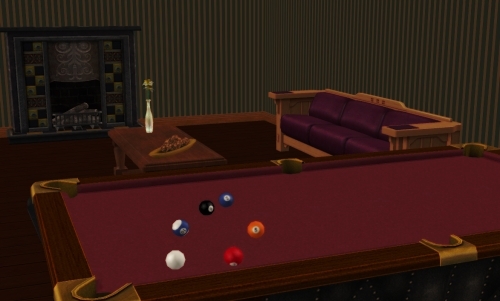 Stockton Apartments
Stockton Apartments
MTS has all free content, all the time. Donate to help keep it running.
SCREENSHOTS

stocktonapcenter.jpg - width=600 height=305

1floor.jpg - width=500 height=454

2floor.jpg - width=500 height=458

3floor.jpg - width=500 height=458

commonroom.jpg - width=500 height=301

2floorbedroom.jpg - width=500 height=299

1stfloorkitchengreen.jpg - width=500 height=290
Created by novemberlove
Uploaded: 4th Feb 2009 at 5:43 PM
Updated: 4th Feb 2009 at 5:59 PM by fanseelamb - fixing thumbnail
Updated: 4th Feb 2009 at 5:59 PM by fanseelamb - fixing thumbnail
Stockton Apartments

This Apartment Complex is inspired by A Stockton Building Design Plan. There are 3 floors and a total of 6 apartments:
(Each apartment has a different color scheme)
1st Floor (Blue, Green, Purple)
3 Apartments, spiral stairs lead to 2nd floor of each apartment. 1 bedroom, bathroom, kitchen, and living room

Common Area with fireplace, pool table, seating, and Chess board

2nd Floor (Black & White)
1 Apartment with Bed, bath, kitchen, and living room
3rd Floor (Pink, Blue)
2 "Luxury" Apartments with 2 bedrooms, kitchen, living room, and 2 bathrooms
Small Playground in rear for children (or adults
 )
)
An Elevator travels to all 3 floors (there's also stairs as an alternative)
This has been play tested and apartment zoned. I hope you enjoy it!

Lot Size: 3x3
Lot Price: $1,353 to $2,459
Number of Aps: 6 Units
Custom Content Included:
- Piggi Sims Siding Wall #8 by piggis-sims
| Filename | Size | Downloads | Date | |||||
|
Stockton Apartments.rar
Size: 709.4 KB · Downloads: 980 · 4th Feb 2009 |
709.4 KB | 980 | 4th Feb 2009 | |||||
| For a detailed look at individual files, see the Information tab. | ||||||||
Key:
- - File was updated after upload was posted
Install Instructions
Basic Download and Install Instructions:
1. Download: Click the download link to save the .rar or .zip file(s) to your computer.
2. Extract the zip, rar, or 7z file.
3. Install: Double-click on the .sims2pack file to install its contents to your game. The files will automatically be installed to the proper location(s).
1. Download: Click the download link to save the .rar or .zip file(s) to your computer.
2. Extract the zip, rar, or 7z file.
3. Install: Double-click on the .sims2pack file to install its contents to your game. The files will automatically be installed to the proper location(s).
- You may want to use the Sims2Pack Clean Installer instead of the game's installer, which will let you install sims and pets which may otherwise give errors about needing expansion packs. It also lets you choose what included content to install. Do NOT use Clean Installer to get around this error with lots and houses as that can cause your game to crash when attempting to use that lot. Get S2PCI here: Clean Installer Official Site.
- For a full, complete guide to downloading complete with pictures and more information, see: Game Help: Downloading for Fracking Idiots.
- Custom content not showing up in the game? See: Game Help: Getting Custom Content to Show Up.
Also Thanked - Users who thanked this download also thanked:
Packs Needed
Other Information
Number of bedrooms:
– 5 or more
Custom Content Included:
– Build content only
: only Walls, floors, terrain paint, fences, stairs, windows, doors, etc.
Furnishings:
– Fully Furnished
: Lot is completely decked out in furnishings
Special Flags:
– Not Applicable
Tags
#Stockton, #Stockton Apartments, #Apartments, #AL, #Maxis Match, #Maxis, #Furnished
Packs Needed
| Base Game | |
|---|---|
 | Sims 2 |
| Expansion Pack | |
|---|---|
 | University |
 | Nightlife |
 | Open for Business |
 | Pets |
 | Seasons |
 | Bon Voyage |
 | Apartment Life |
About Me
MY POLICY:
Please DO:
`Use my creations in your game.
`Use my creations in your preview pics or stories.
`Use my textures/recolors in your own creations (as long as credit is given).
`Package my creations with your sims or lots.
Please DO NOT:
`Upload my creations to the Exchange or paysites.
`Redistribute my work as your own creation.
`Use my creations in contests.
-----
To find newer creations, please visit my site (updated frequently):
Simspectrum.moonfruit.com
Please DO:
`Use my creations in your game.
`Use my creations in your preview pics or stories.
`Use my textures/recolors in your own creations (as long as credit is given).
`Package my creations with your sims or lots.
Please DO NOT:
`Upload my creations to the Exchange or paysites.
`Redistribute my work as your own creation.
`Use my creations in contests.
-----
To find newer creations, please visit my site (updated frequently):
Simspectrum.moonfruit.com

 Sign in to Mod The Sims
Sign in to Mod The Sims Stockton Apartments
Stockton Apartments






More Downloads BETA
Here are some more of my downloads: